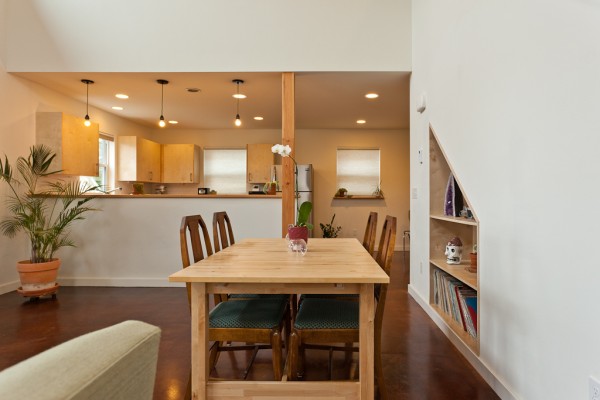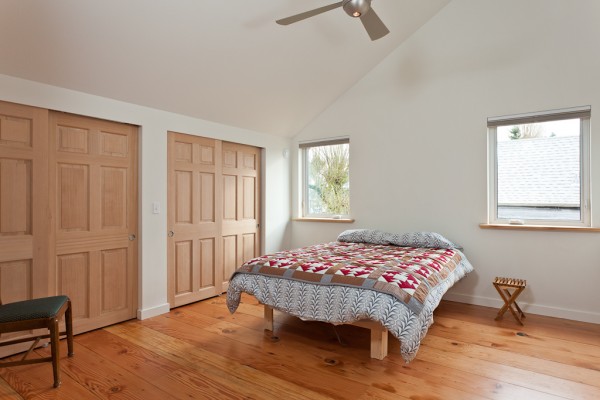A majority of the highly energy-efficient homes you see on Earthtechling’s pages cost more to build than the average new US home. Builders and architects of passive houses will tell you, however, that upgrading a plan to PH standards only adds 10 or 15 percent to the cost, if you’re careful—and over the years you’ll end up breaking even, or better, thanks to lower utility bills.
One Seattle couple wanted to go further than that. They wanted to show that you can build a net-zero-energy house (one that doesn’t look cheap) for well below the average construction cost per square foot. Their 1,915-square-foot home came in at $124 per square foot, or $114 after subtracting state and federal credits for the photovoltaics.

Notice that I switched from “passive house” to “net-zero-energy” between the two paragraphs. Architect Ted L. Clifton finds that in some design elements it’s cheaper to go for slightly lower standards than Passive House and then to make up for the resulting energy demand by adding more solar panels. Client Eric Thomas said that was fine as long as he ended up with a net surplus of electricity.
He has done that. After 12 months occupancy his account with the electric company stands at a net credit—and this is in notoriously gray Seattle, and he’s only installed 16 of the 28 solar panels the south side of his roof has room for. He figures adding the other 12 would easily power an electric car.
Here are some of Thomas and Clifton’s money-saving choices:
The walls and roof are SIP panels. Whereas passive houses in the region are likely to use R-40 and R-50 for walls and roof, respectively, he went with thinner R-26 and R-42. The triple-glazed windows by Vinyltek have U-factors between .15 and .20, which is very good—slightly less than the best available, at half the cost.
An air-source heat pump heats water both for domestic hot water and for the radiant heating tubes in the foundation slab. There is no heating in the upstairs bedrooms, which are usually just a nice 2 degrees cooler than the downstairs. More than a quarter of the floor plan is open from downstairs to up, so air flow is ample. (The UniChiller heat pump is an industrial model said to cost much less than alternatives designed for residential use. It actually just warms the domestic hot water and then lets a small conventional electric water heater finish the job. It can also chill the floors in summer, but over its only summer so far, the house’s passive design alone kept it cool enough without using the heat pump.)

There is no basement and no flooring downstairs, just a nice red-brown stain and sealant on the concrete. Upstairs flooring and the stairway are reclaimed Douglas-fir planks.
They passed on the mini-split heat recovery ventilation (HRV) system found in many Passive Houses. They simply have kitchen and bathroom exhaust fans, while a HEPA-filtered supply fan feeds the living room. The occupants monitor indoor CO2 levels to make sure the fans are turned on as needed to maintain air quality. “We have a very tight house,” he blogs, “and the CO2 difference between ventilating and not ventilating is fairly dramatic.”