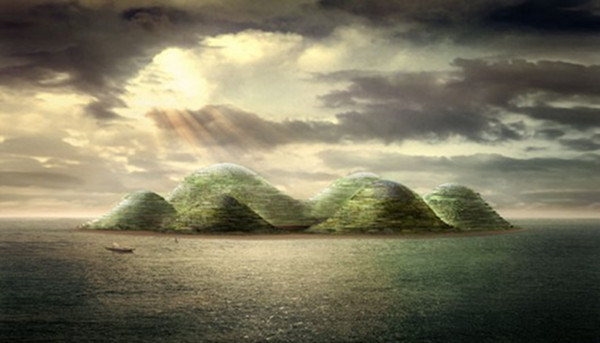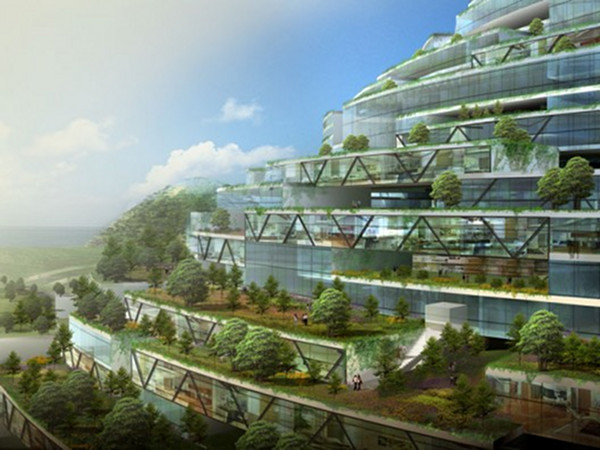Turkish Prime Minister Recep Tayyip Erdoğan intends to dig a new canal between the Black Sea and the Sea of Marmara. This giant feat of engineering, currently on track for completion in 2023, will produce a giant pile of dirt, carved out from the mainland of the country — around 1 billion square meters (10.76 billion square feet) of it. What’s the best thing you could do with all that soil? According to New York designer Dror Benshetrit, the answer is this: build a net-positive island city.
Benshetrit was commissioned by the project’s Turkish developer, Serdar Inan, whose only wish, according to ArchDaily, was that the proposal blend “innovative design ideas, state of the art technology and cultural legacy with inspirations from the work of chief Ottoman architect Mimar Sinan.”

Benshetrit is a designer known for innovative work across multiple mediums, and on this project, he got together with some other big brains in architecture, including the Buckminster Fuller Institute, Buro Happold, and Shoji Sadao from Fuller, Sadao & Zung Architects. After six months of exploratory, interdisciplinary discourse, Benshetrit unveiled his radical vision at Istanbul Design Week.
That vision is the lush, futuristic, net-positive island of HavvAda. The island measures 3 kilometers (1.86 miles) long in diameter and contains a 1 kilometer (.62 mile) diameter valley in the center, which would serve as its downtown area and parklands. Surrounding this center are 6 hills of different sizes, but these are not ‘hills’ in the conventional sense. They are, rather, a series of gigantic geodesic domes covered in a mesh, then terraced with vegetation and homes; the area within each dome comprises its community center and commons.

This design represents a fascinating departure from the concept of the high-rise as a medium for density in the built environment. Which is to say, instead of reaching up into the sky vertically, the buildings of HavvAda wrap around their hillside domes on the horizontal axis. Homes here make maximum use of vertical elevation via a kind of hillside terracing, but in this case, the ‘hill’ on which the home itself is built houses common space — a literal community center. In more geeky engineering/architecture terms, this design relies heavily (literally) on compression and tensional integrity, creating a high degree of structural efficiency by combining the geometry of the sphere with that of the triangle.
All six of these micro-environments are designed to produce more energy than it consumes. Each hill not only contains its own greenery and ecosystems, but fully integrated renewable energy systems. Details on this part of the plan are a bit sketchy at present, though it’s clear that the designer envisions the hill slopes as including energy recycling systems connected to one another and to the valley at the center of the island through the grid. We imagine these manmade hills might also create wind corridors suitable for turbines, adding to the overall futuristic profile of the island.
Benshetrit also sees the structural grid of the island offering an opportunity to integrate or circuit the water waste recycling management (we assume through a series of wetlands at the island’s center). The steep slopes of the hill act as a natural ventilation system, while also harvesting rainwater.
Car-free transportation for the 300,000 residents of the proposed development would be fast, clocking in at under 12 minutes from any part of the island to another, via a system of cable cars and walkways.
According to Fast CoDesign, that sketchiness is a feature, not a bug, as Benshetrit sees his proposal for HavvAda as more of a vision than a nuts-and-bolts plan. “It’s not a full product,” he told Kyle VanHemert, in an interview. “it’s just a canvas, a motherboard for other designers and other architects to make different storefronts, different types of structures, to make different types of gardens and paths and things like that.”
Still, as VanHemert points out, it’s a pretty cool vision for a big pile of dirt.