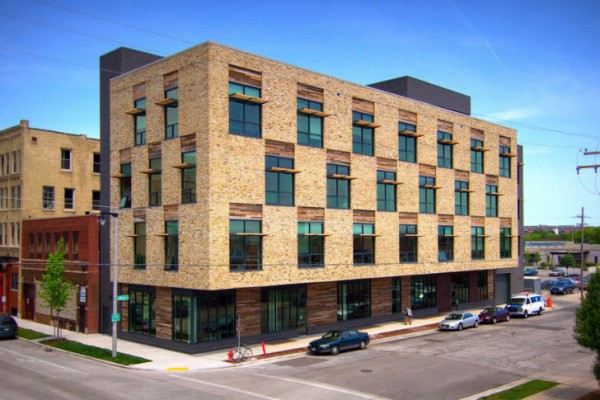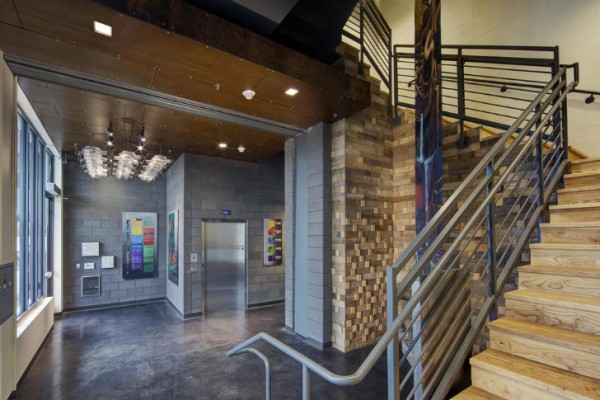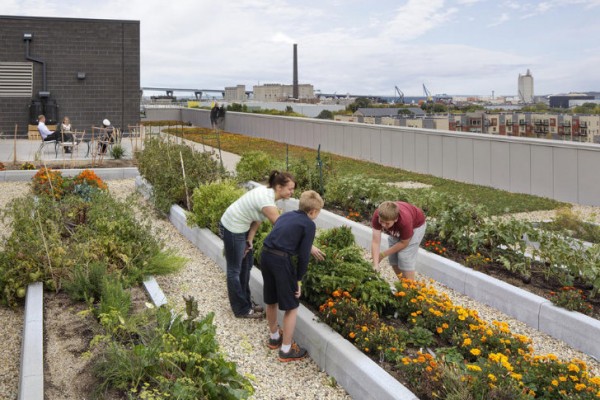Some buildings can be considered “green” by using renewable energy and having a small carbon footprint. Then there are those that make the land upon which they are sited better than it was before the project began. Such is the case with the mixed-use Clock Shadow Building in the densely developed Walker Point neighborhood of Milwaukee, Wis.
Constructed in 2012 on a vacant brownfield site, the 30,370-square-foot office building contains several sustainable attributes, such as daylighting, geothermal wells and reclaimed building materials, and is and now dedicated to wellness of both mind and body. The finished building was recently named one of the Top Ten Green Projects of 2013 by the American Institute of Architects’ Committee on the Environment.

The building’s designer, Continuum Architects + Planners, followed the Living Building Challenge guidelines while drawing up the plans. Not only is the building built to tough environmental standards, it also serves a mission of “economic improvement, social justice, environmental restoration and cultural celebration,” Continuum says.

Some of the sustainable features include sunshades and light shelves that draw in daylight when needed and reduce thermal gain during the hottest times of year, which has helped reduce energy consumption by 50 percent based on ASHRAE 90.1, according to Continuum. A green roof and vegetable garden absorbs storm water and reuses some of it for toilet flushing—the first building in Milwaukee to reuse greywater in this manner—which has reduced consumption of city water by 60 percent.

During construction, at last half of the brick, wood and metal siding materials were salvaged, recycled or grown from rapidly renewable sources, the company said. Also, 99 percent of construction waste generated at the 4,000-square-foot site was diverted from landfills and either recycled or reused. Thermal massing wells were also dug to provide efficient heating and cooling for the building’s occupants.
Today, the four-story building is home to the Healing Collaborative, a group of three organizations, including the Aurora Healthcare Community Clinic, the Healing Center and CORE/El Centro. The first floor contains retail businesses that provide Wisconsin’s alternate form of “healing,” such as a cheese factory and an ice cream shop.