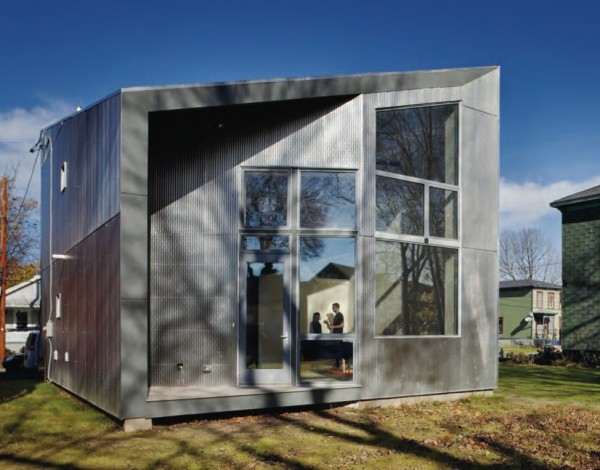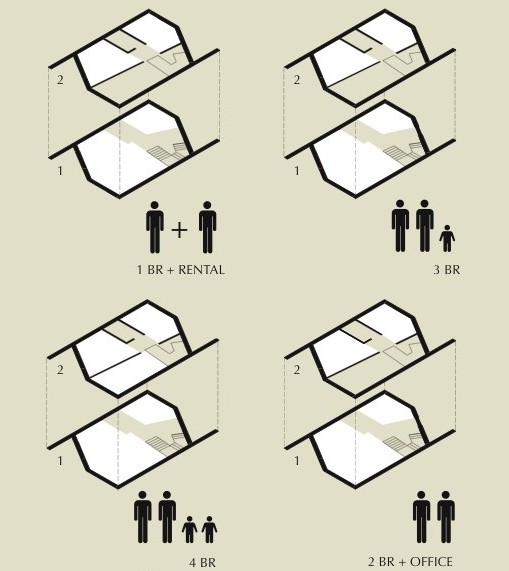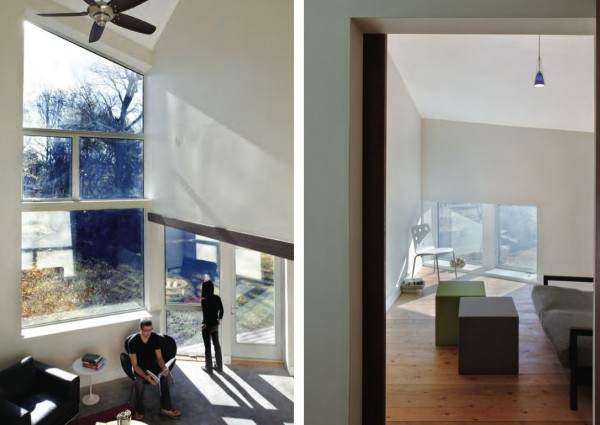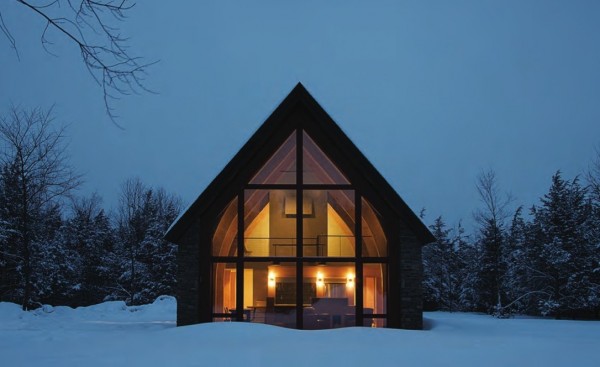Reviewing a forthcoming book, The Greenest Home: Superinsulated and Passive House Design, by Julie Torres Moskovitz, we noted that it includes some inexpensive houses.
Most striking is the R House in Syracuse, NY, designed for a construction budget of just $150,000. The Dean of Architecture at Syracuse University had teamed up with a low-income housing non-profit which wanted to build on lots it owned in West Syracuse. They challenged architects to bring them designs for energy-efficient single-family homes on that budget, and promised to build the three top winners.

In pictures, R House looks like it has a shed roof, but actually it’s a gable roof with the ridge running from corner to corner. The main central partition in the floor plan is also angled; you end up so out of kilter that there’s no danger of feeling like you’re enclosed in a cube.
Envisioning R Houses scattered through the neighborhood, the architect team designed variations with different rooms and capacities. All have the same footprint, but by increasing the upstairs flooring at the expense of open two-story space, some of them increase the square footage from the prototype’s 1227 square feet.

They also envisioned a trellised deciduous vine (grapes?) screening the big south windows in summer. No trellis came to pass, and it seems to have been missed, as the owners decided to add mini-split air conditioning.

The striking exterior is corrugated aluminum coated to prevent oxidation. The house’s energy-saving features are few and simple; mainly, good triple glazing, and R-68 walls and roof based on dense blown fiberglass between 16-inch I-joists.
In the owners’ first winter in the house, Syracuse got 179 inches of snow, the Farmers’ Almanac proclaimed it the worst winter city in America, and the heat pump wasn’t installed yet. They stayed toasty with three little space heaters.
The adjacent book chapter shows us a very different small Passive House in upstate New York. This one is rural, and gives its nod not to funky bungalows but to Dutch barns and Iroquois longhouses. I might add “churches,” thanks to the steep pitch and the elegant curves of the glue-laminated beams.

The house uses an open floor plan to distribute sunlight. While the south wall is all glass, the entire rest of the house seems to have just one window in the master bedroom plus two operable skylights in the loft bedroom.
Architect Dennis Wedlick intended his Hudson Passive Project as a demonstration of both small elegance and energy efficiency. It earned a grant from the state as well as the state’s first PH certification.
Local granite cobbles facing the two side walls are apparently, um, just window dressing. The walls behind them and the roof are SIPs so scrupulously assembled as to earn the best blower door test (airtightness) score in The Greenest Home. Moskovitz writes that it is “one of the most energy-efficient homes in the United States and may have broken all records for airtightness.” Not bad for a first try.