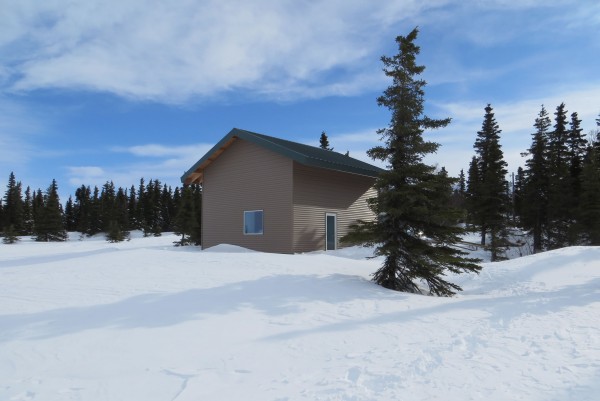They say a superinsulated Passive House can be heated with little more than a hair dryer. Could that be true even in the Arctic?
Tom Marsik and Kristin Donaldson proved that it can. They built themselves a house in Dillingham, Alaska, that earned the highest score ever recorded on a blower door test (meaning it’s the most airtight house). And then they got through their first winter using just 1100 kWh of electricity for heating. Putting that another way, the amount of heat they needed from electric heating equipment was about equal to the heat contributed by their own bodies, and considerably less than the total contributed by their lights, fridge, and other appliances.

Temperatures in Dillingham average around 15°F over the three winter months. Marsik teaches sustainable energy there on the Bristol Bay Campus of the University of Alaska Fairbanks. (Note that the name is not “at Fairbanks.” Fairbanks is 500 miles away. It’s a big state.)
Their blower door test score, now duly recorded with the World Record Academy, was air leakage of .05 times (or one-twentieth) the house volume per hour while the blower pressurizes the house to 50 pascals. For comparison, the maximum allowed in a certified Passive House is .60 —twelve times higher—and that is considered a tough standard to meet.
The house has R90 insulation in its walls and R140 in its roof—easily the highest R values I’ve run across for a home. The walls consist of two ordinary stud walls 20 inches apart, with all of the cavity filled with blown cellulose insulation, for a total of 28 inches of wall insulation. Marsik describes this “box within a box” structure in Alaska Building Science News:
The basic idea is simple—build a small box inside a bigger box, seal the small box in a plastic bag, fill the whole cavity between the boxes with insulation, and you will end up with a supertight and superinsulated structure. This concept has several advantages: The fact that the inside box is basically a stand-alone structure minimizes thermal bridging and creates a simple surface that can be easily wrapped in plastic, creating an almost perfect vapor barrier. Since the plastic is applied on the outside of the interior structure, wiring and plumbing can be run without puncturing the vapor barrier.
(Thermal bridging is the conductance of heat via structural materials, between inside and outside a building’s envelope. In typical wood frame construction, there may be a lot of insulation in the spaces between the studs, but the studs themselves, as well as window frames and other structural members, all conduct heat. Passive House technology emphasizes avoiding thermal bridging.)
Marsik also wanted to make this point about house size:
For the period of 1985–2004, the average energy usage per sq ft decreased by about 10%, but the average square footage per household increased by almost 20%. … What good does it do to increase the energy efficiency of homes if it is outweighed by escalations of their size?
Tom and Kristin’s 600-square-foot house exemplifies the compact (i.e., more or less cube-like) form that Passive Houses gravitate toward in order to maximize volume-to-surface ratio. A different Arctic Alaska low-energy home focused instead on the volume-to-perimeter ratio, and came out as an octagon. A separate post will cover that house, whose owners call it the Sunset Roost.