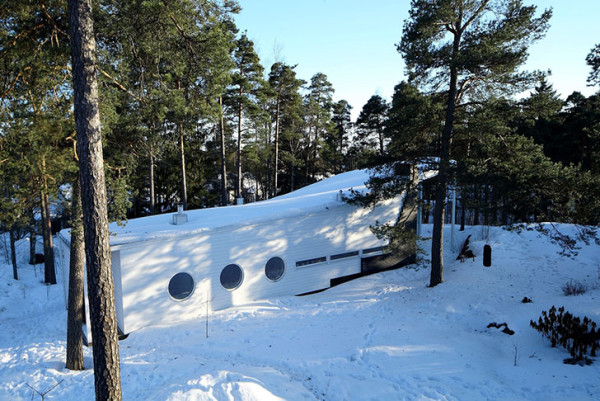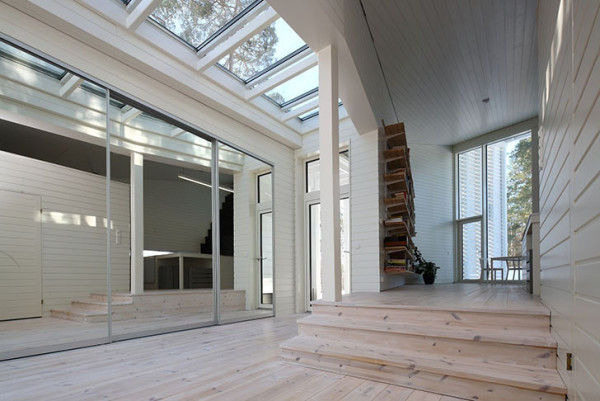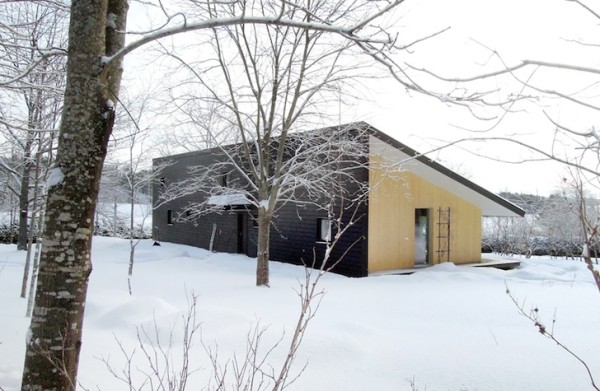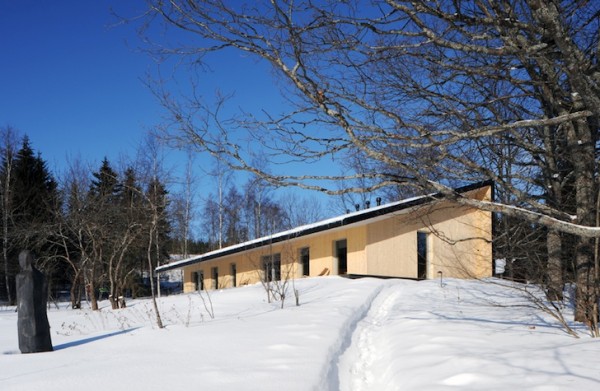During the impossibly frigid winters experienced in Finland, the local populace has found some ingenious ways to find warmth, the most famous of which is the sauna. But green builders don’t have to go quite to that extreme to achieve comfortable room temperatures – all they need is a little sun from above and a decent geothermal heat pump below to bring the Earth’s natural warmth to the surface.
Two recent house projects in Southern Finland have used this passive-solar-plus-geothermal method to keep the occupants warm and reduce their reliance on fossil fuels – the Apelle house in the town of Karjaa, designed by architect and sculptor Marco Casagrande, and Ateljee Heikkilä, designed by Architects Rudanko +Kankkunen, located near the shore of Lake Päijänne.

According to Casagrande, the Apelle home is designed to resemble a long wooden boat, with a long, rectangular main room that gradually windens toward a glazed sidewall. This multi-functional area, known as “tupa” or “pirtti” in Finnish architecture, is used as a living room, bedroom and kitchen, as needed.

The entire space, completed earlier this year, is heated by two wood-fired stoves and a deep geothermal well that draws heat from well below the surface. Apelle also uses thick wall insulation, made from wood and wood-based materials, to ensure that heat does not escape.
A series of skylights draws in natural light, which is reflected evenly throughout the interior by the bright-white walls. To enhance the boat-like appearance, the 1,500-square-foot building includes three round windows on one side, resembling large portholes, to provide views of the forested site. The main building volume is also structurally supported by a smaller volume on the side, which resembles an outrigger.

A bit farther north, the Ateljee Heikkilä uses a similar geothermal system to drawn heat up from below ground and into the main living room of the 2,370-square-foot home, which is used by a local art historian to store architectural prototypes. The sloped roof is angled in such a way as to maximize the effects of low sun rays during the cold winters and enhance solar gain.

On side of the house is painted with a dark façade and includes the utility rooms that have few windows to help hold in the heat. On the other side, facing the lake, the walls have more windows, providing both stunning views and greater opportunities for sunlight to penetrate the interior.
The living spaces are relegated to the bottom floor, while the upper-story mezzanine level is used mostly for the owners’ gallery space. The home is built on the old foundation of an earlier structure, which helped to lessen the environmental impact on the site during the construction phase.