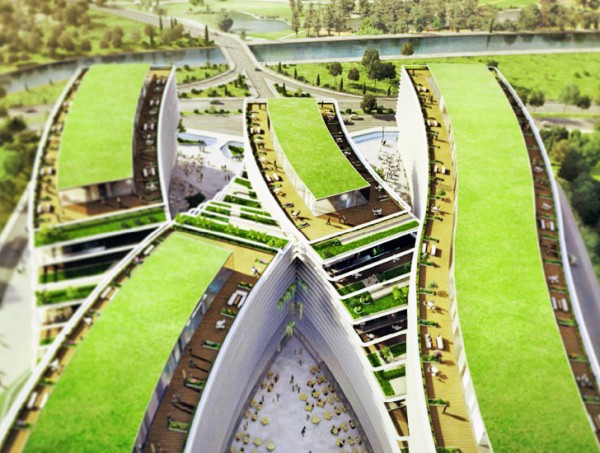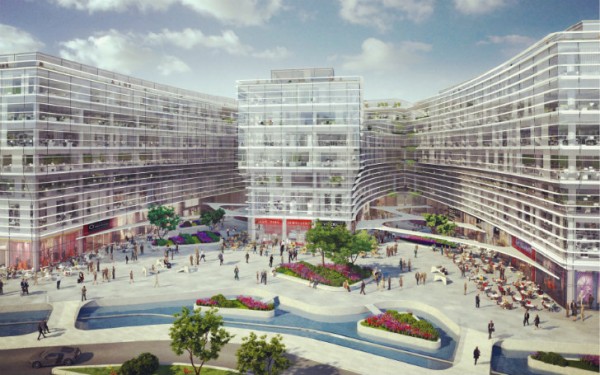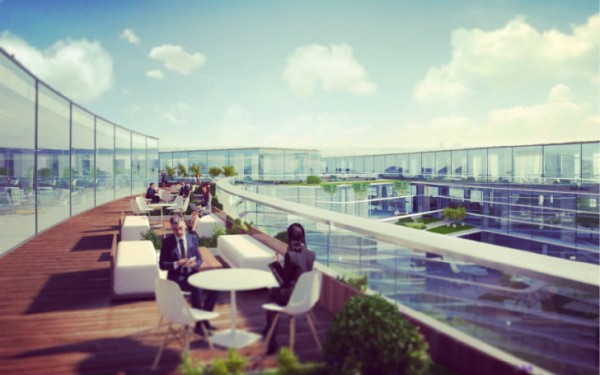In its continuing efforts to modernize with large, mixed-use commercial and residential projects, the city of Istanbul, Turkey, is planning to begin construction on a massive office complex on a hilly site in the Kagithane Gardens district, covered with overlapping green roofs and other sustainable features.
The complex, shaped like an “M” or a “W” depending on how it is viewed from above, was designed by JDS Architects and will cover more than a million square feet of space. The building, set to break ground in June, will be carved directly into a gently sloping hillside, following the contours of the terrain.

Besides the many green terraces and common areas, the Premier Campus Office, as it will be officially known, is also designed to make maximum use of daylight to reduce electricity usage. The zig-zag shape of the building’s footprint provide relatively narrow workspaces that are lit from all sides through the copious amount of glazing on the exterior walls. To reduce solar gain during Istanbul’s hot spring and summer seasons, a series of recessed louvers will be extended on certain portions of the glass curtain walls that will provide shade and reduce glare.

The ground floor will focus on retail spaces, open courtyards and gardens to encourage foot traffic throughout the complex. Amenities will include shopping, restaurants and fitness areas. On the upper floors, most of the interior space is dedicated to office use, but each of the overlapping levels contains outdoor spaces with lush green terraces, which provide extra ventilation.

“The building is formed by our desire to make it interact with its environment,” the architects said an the JDS site. “It opens itself up to the neighborhood and offers spaces to the users and the passers-by such as plazas, intimate gardens and generous terraces.”