You approach the Tucson mountain retreat by a 500-foot path through saguaro cactus and palo verde. The squat, earth-colored structure looks a little bunker-like at first, but from closer up the walls turn out to be not concrete but rammed earth, with a rich layering of warm colors.
These rammed earth walls, ranging from 18 to 36 inches thick, snake back and forth dividing the house into three sections, the great room, bedrooms, and music room. Each section has a wall of sliding glass panels at one end—the north end of the music room, the south end of the other two—and only one opening on any other side. The separation is total: you have to go outside to go between sections.
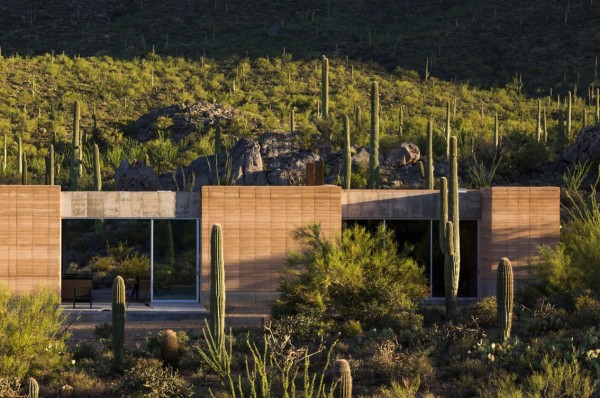
Both having to go outside and the full-width transparency are meant to immerse you in the desert setting. Even in the shower you are invited to let the outside in by sliding the glass away. (A frisson of exhibitionism, anyone?) There are no other houses in sight. There’s a filigreed steel spiral staircase—and a dumbwaiter—leading to a wide-open rooftop deck.
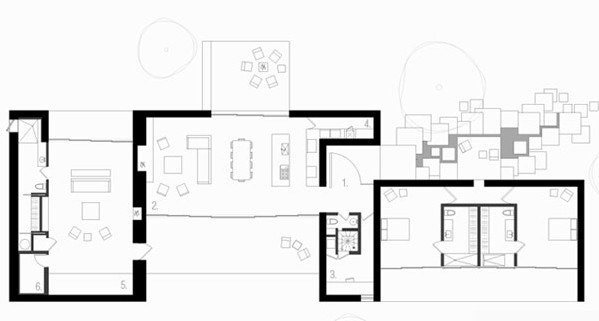
The ancient technique of rammed earth is enjoying a green revival. This retreat is the first building from DUST, a partnership of young architects Cade Hayes and Jesus Robles; it shows the influence of Hayes’s mentor Rick Joy, a leading advocate of rammed earth. Joy’s Tucson Mountain House won awards and recognition for rammed earth when it was built in 2004.
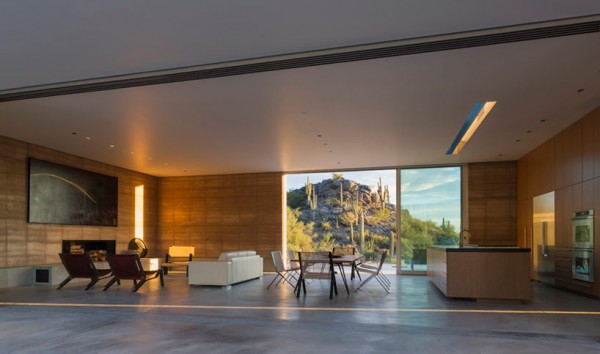
Just as it sounds, rammed earth is basically just soil compressed to about half it’s loosely packed bulk. It’s rock-hard and very strong and durable. Arizona building code requires it to have at least 3% cement mixed in as a stabilizer, yet another AZ rammed-earth pioneer, Neal Jones, feels so strongly that cement is unneeded that he built his own house without it. Cement is rarely added in Europe. Either way, if you walk up and touch it you’ll probably think it’s a lot like concrete. Insulated rammed earth (with several inches of rigid foam) is a good idea farther north, but probably not needed in southern Arizona.
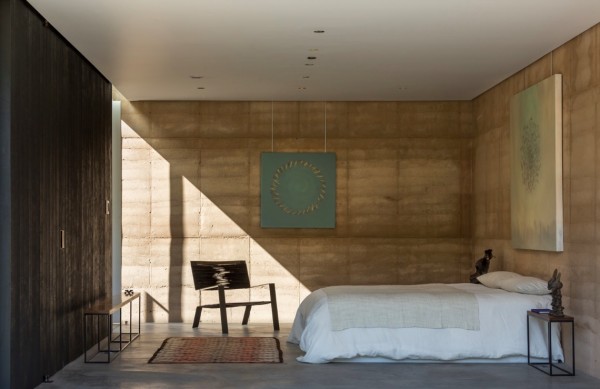
Much less energy or carbon goes into making rammed earth than into making concrete or other massive wall systems, especially when the earth getting rammed is local or on-site soil. It has excellent thermal mass (slowness of absorbing and re-releasing heat) especially when you build it really thick, which adds little to the cost.
The house has a 30,000-gallon buried cistern to store rainwater from the roof. (Just excavating a cistern could give you soil for a set of thick walls.) Few additional green technologies came out in Architectural Record, but the powerful affinity for the desert evidenced here indicates that there won’t be any irrigated landscaping.
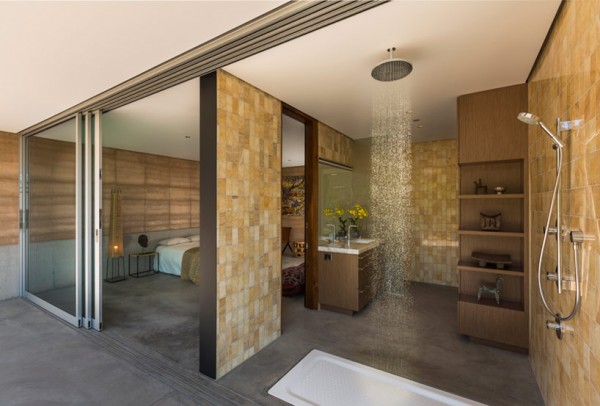
Air conditioning looms large in the carbon footprints of southern Arizona buildings. I’d be interested to know how much air conditioning people actually use in a house like this. I can imagine scorching weather being a delight in this one with the windows wide open, just wearing a swimsuit all day and ducking under that big shower head for a minute or two whenever you want to chill.