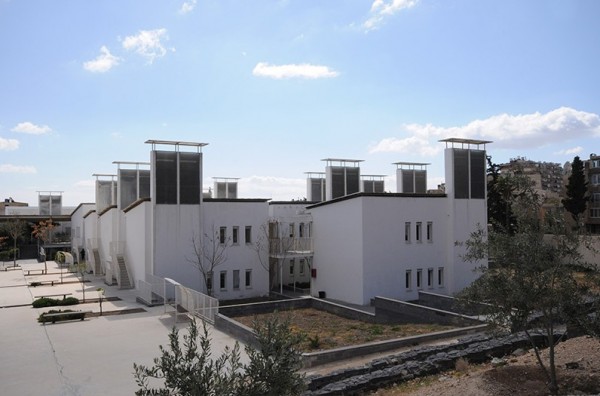The Aga Khan Award for Architecture—the world’s most generous, and arguably most prestigious architectural award—has announced finalists for its 12th 3-year cycle.
The awards go to the parts of the world where Islam has a significant presence. That generally means the hotter parts, so it’s natural that they are finding designs with innovative ways of providing shade and focusing breeze. Alternatives to energy-hungry air conditioning, in other words.
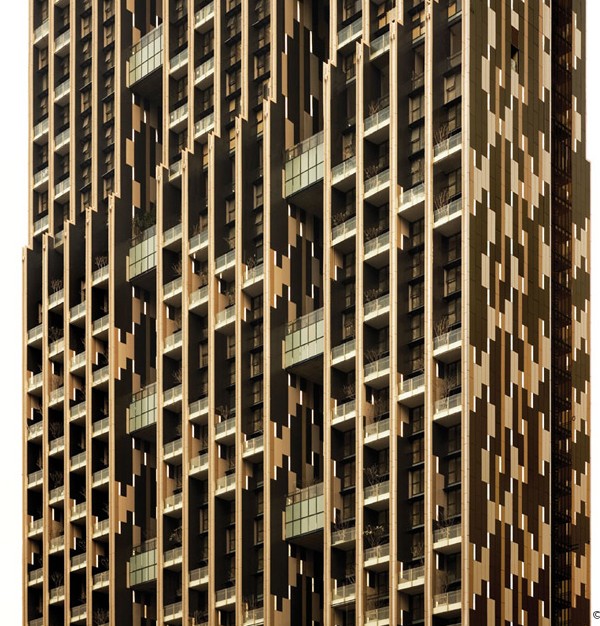
The Met condo towers in Bangkok are the work of WOHA, a superstar Singapore firm whose theme is Breathing Architecture. WOHA encourages at least two kinds of breath: airflow through their complexly perforated structures, and transpiration in the living plants that festoon them.

Each of the Met’s hundreds of balconies and bridges is planted. Some have pools for additional evaporative cooling. The complex holds 270 condos on 66 stories of three towers tied together by bridges at every fifth story. The design encourages both natural cross-ventilation and vertical convective airflow.
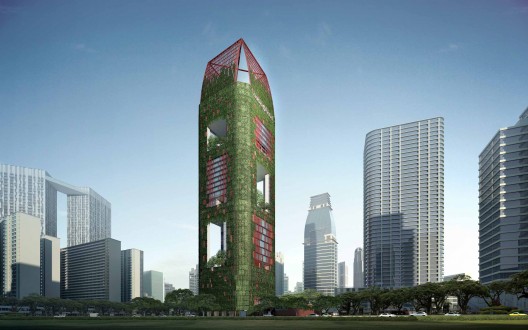
Skyscrapers first arose in cold, windy places like Chicago. WOHA argues convincingly that they need to be completely re-envisioned for the tropics. They show off a more extreme version in their Oasia Downtown project now underway in Singapore. They claim that Oasia will have live garden surfaces equal to 750% of the building site’s area. Based on the rendering above, the number sounds plausible as long as they can keep all that green stuff watered and happy.
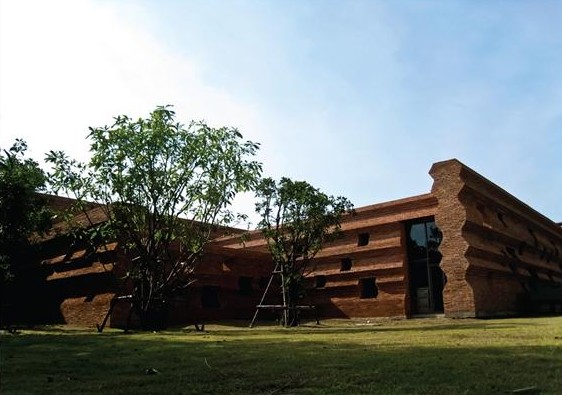
Moving from the tall, futuristic, and airy in Bangkok, we find a low, rather primeval, and airy structure in the Thai hinterlands. New buildings for the Kantana Film and Animation Institute employ 600,000 hand-made bricks in a set of thick, 27-foot tall walls with undulating surfaces and erratically-placed holes. Some are exterior walls of single-story buildings, and others are free-standing, offering shade and directing the flow of air and of students.
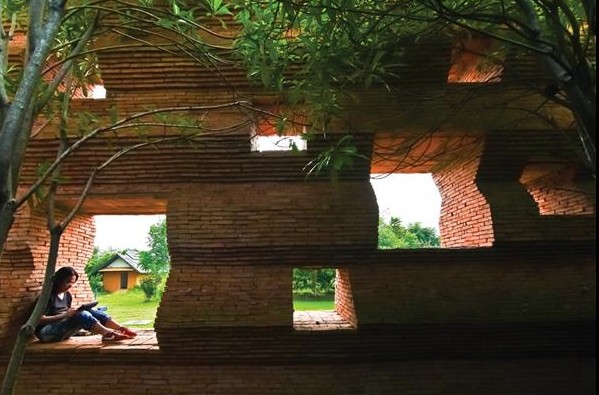
Actually, “disorienting” or “distracting the flow of students” may be more accurate. According to Architectural Review, architect Boonserm Premthada “is convinced this disorientation will activate a sense of curiosity and discovery among users;” meanwhile, “shade conjures an intimate atmosphere of focus and quietude in the working and learning spaces, cultivating a sense of otherworldliness and mystery, like a painting seen under moonlight.”
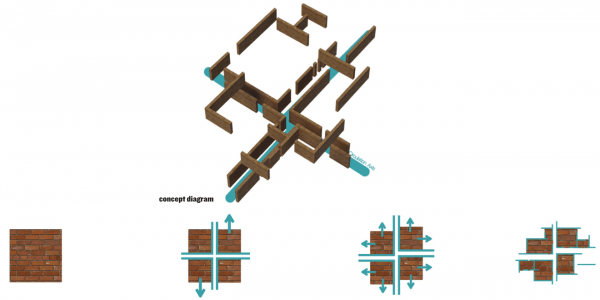
Finally, in Damascus, Syria we find (if the bombs haven’t hit it yet) the Lycée Français Charles de Gaulle. Those odd superstructures are solar chimneys that create an updraft to drive ventilation through the buildings. A courtyard garden feeds air intake into the rooms. The thick walls have two concrete layers separated by an air pocket. The Lycée was designed by Ateliers Lion Associés in partnership with Dagher Hanna & Partners.
