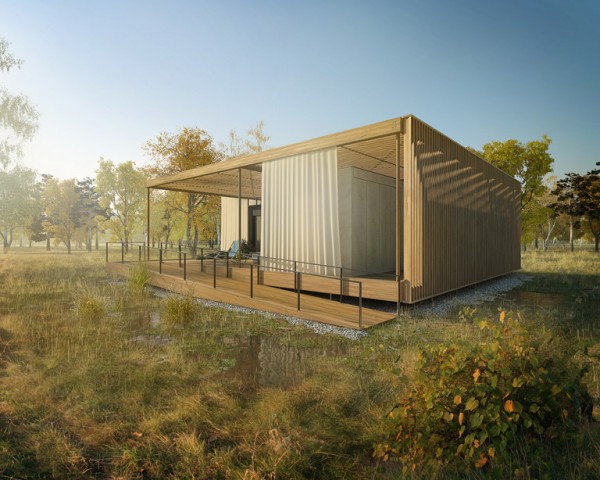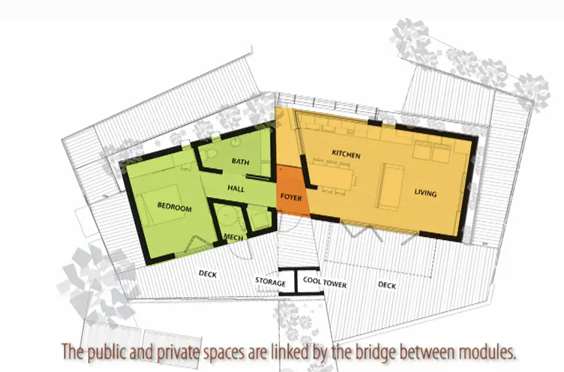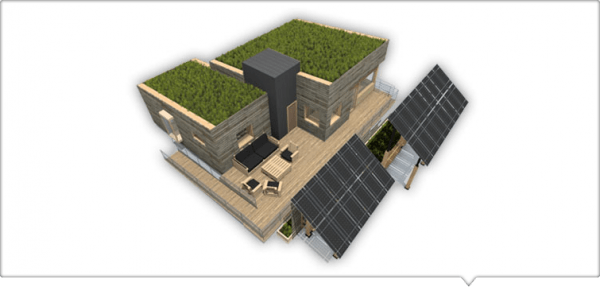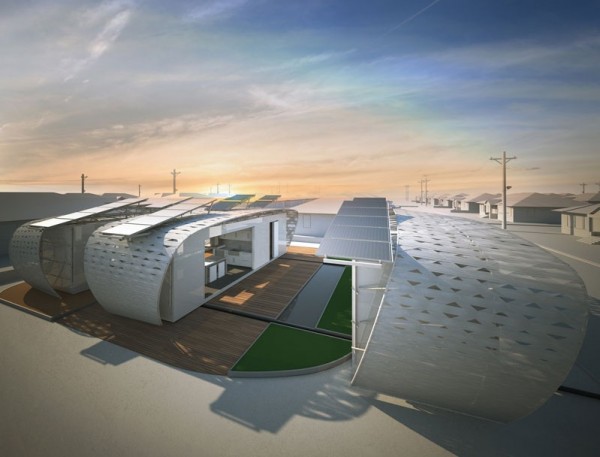The Solar Decathlon 2013 is well underway. Check back on EarthTechling in October, when the competing houses will be assembled in California, and winners announced, complete with details. In the meantime, most of the 20 collegiate teams have posted animated walk-throughs of their designs, and we can report on some shared themes.
1. Getting outdoors. With the exception of Borealis (which is intended for mining camps in northern Alberta) the designs try to help occupants get back to nature, or at least move easily and often between their indoor and outdoor spaces.

2. Moving parts. The young contestants are enamored. Murphy beds galore, and Murphy desks too. Reconfigurable spaces. Giant louvers that slide out over the outdoor spaces when its too sunny. (In at least one case the photovoltaics are on these louvers.)
3. Vernacular languages. The facades are barn boards in Vermont, SIPs with half-logs stuck on them for a log cabin look in West Virginia. Designs are inspired by mesquite and saguaro in Arizona-New Mexico, by folk architecture in the Czech Republic, and by a historic oak tree in Virginia. The Kentucky-Indiana entrant was born to laugh at tornadoes. Figuratively speaking.

Small size and modular prefab assembly are also common to all, presumably forced upon them by the contest’s rules: houses are assembled at home, then disassembled and shipped to California. But several teams declare either small size or mass affordability to be an essential principal. Bemoaning the trend that gave southern California McMansions in place of the once-typical small bungalows, the DALE team intends to reverse it. (DALE stands for Dynamic Augmented Living Environment, and comes to us courtesy of Cal Tech and the Southern Calif Institute of Architecture.)
Though the presentations tend unavoidably to boast many of the same off-the-shelf energy-saving devices, UNC Charlotte presents an interesting wrinkle on radiant heating: their Urban Eden has water tubes throughout its concrete walls and ceilings, to cool the house in summer. Similarly, the AZ/NM entrant cools with water-filled capillary mats suspended just beneath the ceilings. Several teams have taken photovoltaic panels off of the roof and tilted them alongside the house where they either shade or seclude a pathway or a patio.

Middlebury College deserves special mention for competing in this league despite being a tiny liberal-arts school with no architecture or engineering professional degree programs. For flooring, they harvested and milled maple trees from their own campus. (Fellow Vermonters at Norwich U harvested their own spruce.)
One design stands out dramatically at this point. In stunning contrast to their boxy rivals, the three modules that make up the DALE have curvy metal skins, suggesting Airstream trailers. And they take the Moving Parts theme to its radical extreme: two entire modules move on rails “at the touch of a button,” creating courtyard spaces in summer (or on Friday nights for parties?), then snugging up next to the central module when you want them to. Internally, they have bookshelf/partition units that also slide to reconfigure the room spaces.

The Department of Energy sponsors a Solar Decathlon every two years, and gives $100,000 to each team selected. The houses cost several times that much to build, so additional sponsors are found. This year’s international entrants are from Austria, Czech Republic, and Canada. A European Solar Decathlon was held last year.