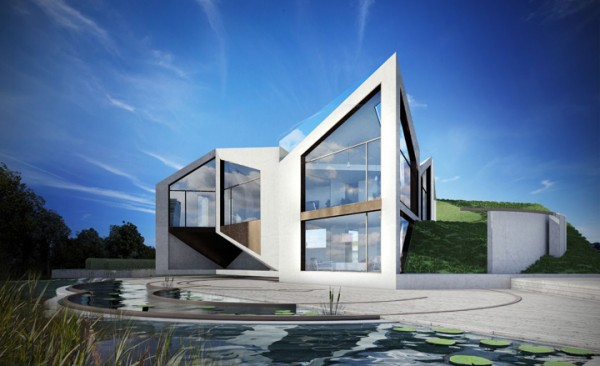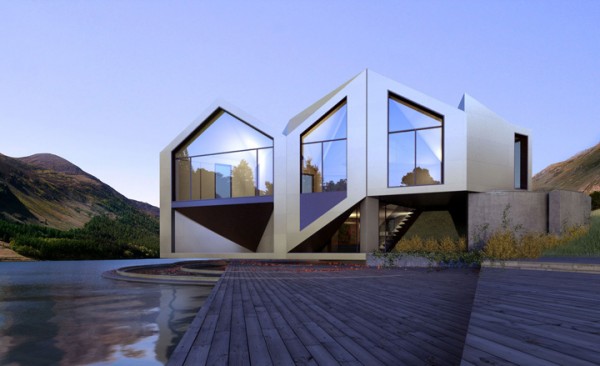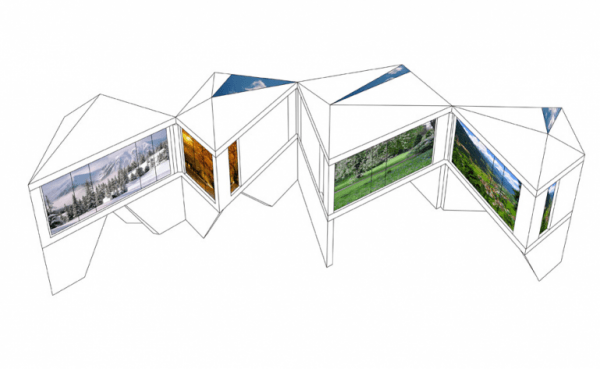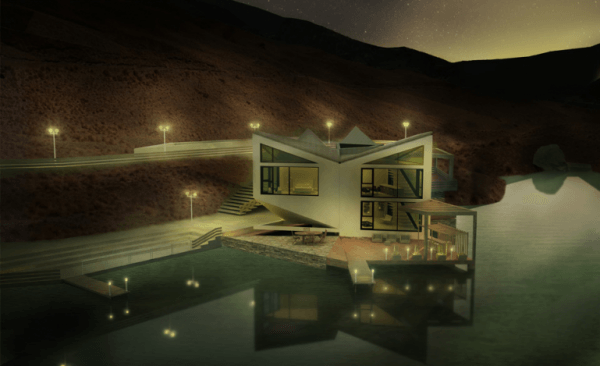The goal of most modular home designs is to assemble whatever you want by connecting prefab modules together like Lego bricks. As sound as that idea is, the folks at D*Haus Company have added a new fold to an old idea, literally.
Looking more like an origami crane than a home, the D*Haus concept can be bent and unfolded to create a virtually limitless number of configurations. Based on the mathematical geometries of triangles folding into cube shapes, which have long been used in making convertible furniture, the modular home kits are being touted as an economical way to build customizable structures with much less waste than conventional buildings methods.

D*Haus is the brainchild of U.K. designers David Ben Grünberg and Daniel Woolfson. Their homes will be made available as “kits” in four basic configurations: D*Dynamic, D*Static, D*Lux and D*Modular.
The D*Dynamic, the company says, is considered the centerpiece of the D*Haus line for its ability to fold itself into a number of shapes, depending on season and weather conditions. Made of eight jointed units, the house can fold itself into a compact cube, or swing open on circular rails to allow interior walls and windows to become a new exterior.

“In the winter time, the house is in a square formation, with small windows and high thermal mass. It literally hugs itself,” say the designers on their website. “As the seasons change and climate warms, the house opens up, like a flower opens up, to allow light and air to penetrate the inside of the building, offering full panoramic views of the surroundings.”

For those with less room for a foundation that can support pivoting house sections, the company is also offering a D*Static kit of identical parts, from which eight different non-moving houses can be built in a more affordable way. D*Static models can be built with up to five bedrooms in either a one- or two-story configuration.
The modules are all constructed off-site from cross-laminated timber and can be assembled on site in just a few days with very little waste produced. The facades are made of sustainable and abundant arctic spruce. Window glazing can be made more prominent and situated to allow for passive solar gain in colder climates or can be reduced in areas that are warmer. In any climate, the super-insulated materials in the modular wall sections all produce low U-values.

A pricier D*Lux kit can also be ordered for larger luxury homes, allowing for eight different versions in a single kit. The D*Lux kits use materials that are similar to those used for D*Static kits, except that the living areas are larger and contain more room for balconies, porches and swimming pools.
Finally, the D*Modular kit is basically a catalog of every possible prefab unit made by D*Haus. Builders can choose to make houses of any size with this kit, with nearly infinite variability in customized configurations.