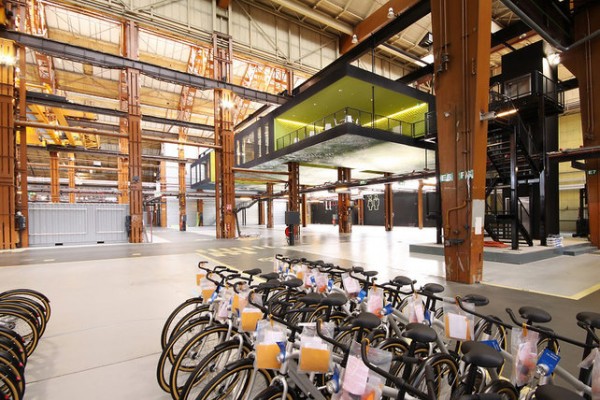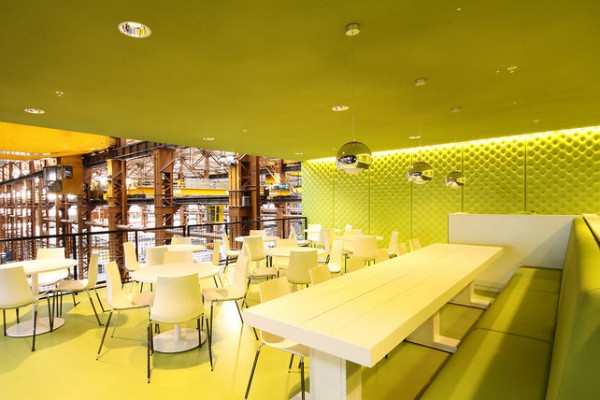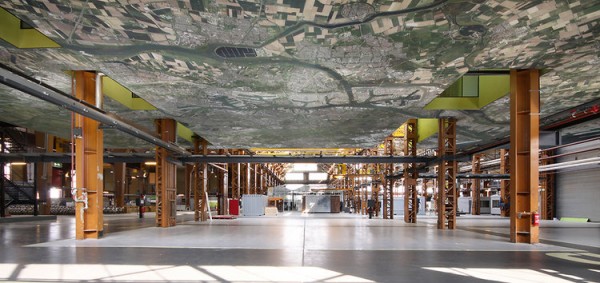Two recent Western trends — the slow destruction of a manufacturing economy and the increase in collaborative spaces to foster innovation — have come together under one roof in the port city of Rotterdam in the Netherlands.
When the cavernous, abandoned hall of the Rotterdam Dry Dock Company was purchased for redevelopment on the waterfront, the owners didn’t take the conventional easy way out by just demolishing the building and selling the land for new development. Instead, it took the much greener adaptive reuse route and converted the 247,500-square-foot dry-dock space into an educational facility, where several schools can mix together and exchange ideas.

The result is the RDM Innovation Dock, a network of connected classrooms and meeting spaces that are suspended halfway up the 40-foot-high ceilings of the old warehouse. Developed by Groosman Partners, the Innovation Dock is home to the RDM Campus, a joint venture between Holland’s Albeda College, Hogeschool Rotterdam and Havenbedrijf Rotterdam.

The steel crane tracks within the old RDM hall were built to transport the tonnage that was loaded onto cargo ships, which was more than strong enough to support a second floor. So, Groosman partners decided to effectively double the floor space by suspending classrooms on the crane tracks and leaving the ground floor of the hall open for demonstrations and events. This method helped saved considerable on the amount of materials that would have been needed to build classrooms from scratch.
The suspended Innovation Dock section, accessible by staircases and elevators, includes more than 10,700 square feet of interconnected labs, meeting rooms and workshops that are used by schools on the RDM Campus. The elevated classrooms also have their own ceilings, which helps to reduce the echoes found in the main chamber. The rest of the open hall, however, has retained its industrial look, which helps connect the students to the roots of the old building.

Groosman describes the concept as a “city within a factory.” To illustrate this point, the designers added a giant mural to the underside of the classroom space depicting a Google Maps satellite image of Rotterdam, which can be seen by students entering from the ground floor.
Should RDM Campus want to expand, the modular nature of the Groosman design allows for easy addition of classroom space along the crane track within the warehouse. The current classrooms take up less than 5 percent of the total covered space under the facility’s roof.