As a new year begins, it’s time to start thinking of the future. While thinking of the future, why not think BIG? For many years, architects and city planners from around the world have been trying to create the green Holy Grail: an entire city built to strict environmental standards that are highly functional and still retain aesthetic value.
Here’s a look at some green building designs for large communities that caught our attention in recent months and may (or may not) become reality in the next several years. Their physical footprints may be large, but by using features such as wind power, solar, rainwater recycling and advanced air quality controls, their carbon footprints don’t have to be.
1) Sity — Shanghai, China
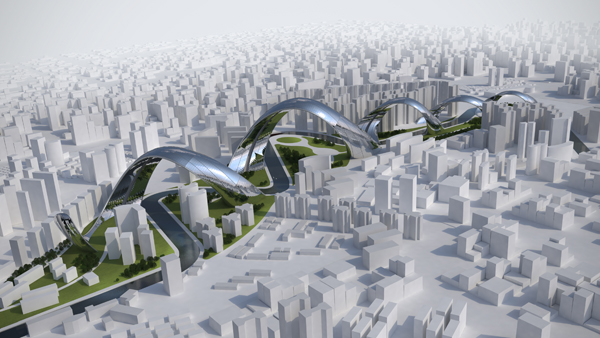
In one of the more graceful and gravity-defying plans on the drawing boards today, “Sity,” created by Bulgarian firm Sonik Module, is a design for a mixed commercial and residential development that would literally corkscrew its way through a neighborhood in Shanghai, China.
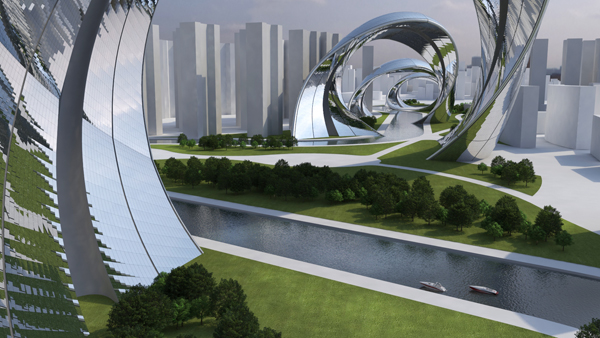
Based on the mythical Chinese dragon that snakes its way through much of the country’s folklore, Sity consists of five coils that spiral horizontally above, around and partially underneath an existing riverbed, creating a delicate balance of open green spaces, multi-use office and housing space, and dynamic visuals. The highest of the coils would reach a height of about 60 stories.
Entered in 10 Design’s Re-Thinking Shanghai 2012 contest last spring as a proposal to create sustainable development around Shanghai’s Suzhou Creek, Sity includes several innovative green features, such as energy-generating wind turbines in the upper curves of the building, photovoltaic windows for solar power, water turbines from the creek flow and rainwater collection systems for reuse as landscape irrigation. In addition to several acres of manmade parkland, the concept would also include connections to rapid transit lines.
2) Iskandar Development – Johor State, Malaysia
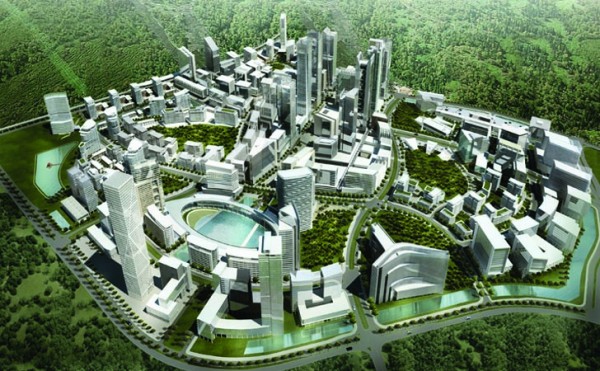
Another project that may look more conventional but is no less ambitious than Sity is the Iskandar Development being planned in Johor State, Malaysia, on the southern tip of the Malay Peninsula. Located directly across the Johor Strait from Singapore, Isakandar is a huge development corridor roughly the size of Luxembourg, which local urban planners hope to transform into the world’s first “smart metropolis” by 2025.
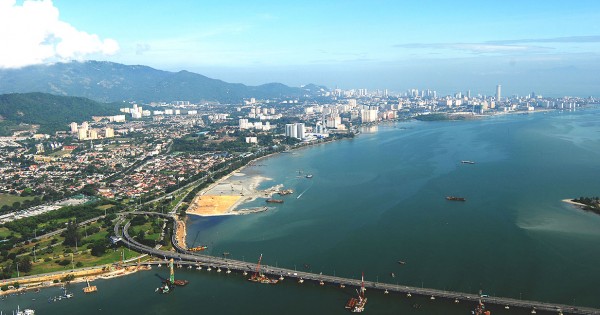
By “smart,” they mean a city that makes reducing carbon emissions a top priority through various green, sustainable technologies, which could potentially become a template for other emerging nations. More than 600 project initiatives are being pursued so far for the 856-square-mile region, according to the Iskandar Regional Development Authority, all with the goal of emitting no more greenhouse gases than can be absorbed by nature.
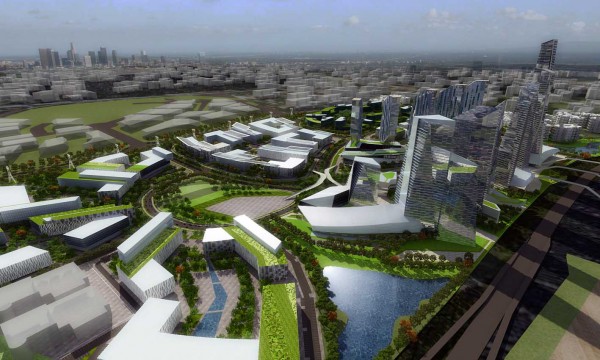
To reach this goal, city planners must cut regional CO2 emissions (based in 2005 figures) in half by 2025. Some the technologies planned to meet this challenge will include a reduced use of petroleum and coal and a greater emphasis on natural gas, biomass and solar energy for power generation. Communities will also be designed with high density grids and a maximum level of access to rapid transit systems to discourage use of automobiles whenever possible.
3) Photonic Technical College – Fujian Province, China
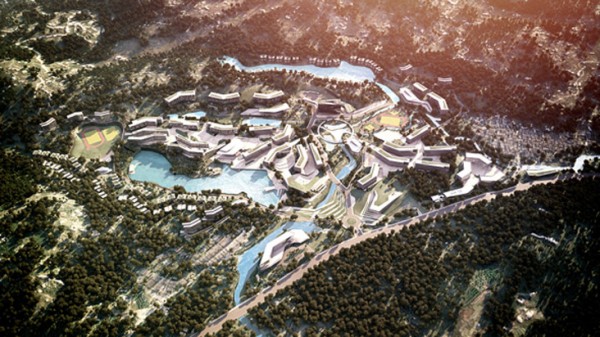
The latest, greenest example of turning “swords into ploughshares” is the Fujian Professional Photonic Technical College, a new 136-acre campus in Southeast China, being funded by Taiwan-based shipbuilding firm Ching Fu. The site of the campus will be on the grounds of a former Chinese coastal defense outpost that was recently decommissioned to encourage more bilateral cooperation between the historic adversaries of China and Taiwan.
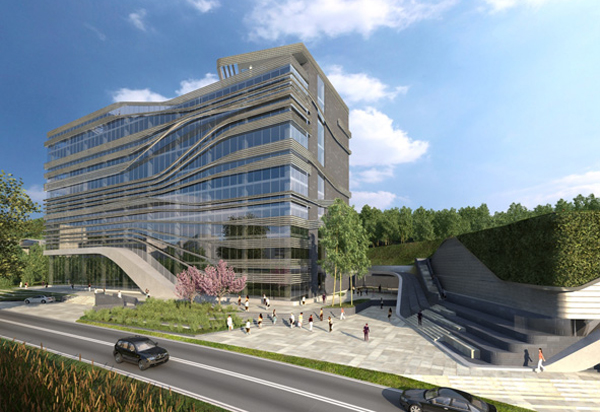
Ching Fu commissioned 10 Design to produce master plans for a campus that will serve the needs of about 12,000 students and faculty for the college, which will focus on the development of efficient optics and photonics, such as LED lighting. According to 10 Design, which will build five of the nine buildings in the campus’ first phase, the structures will be inserted in such a way as to leave the natural, coastal setting as undisturbed as possible.
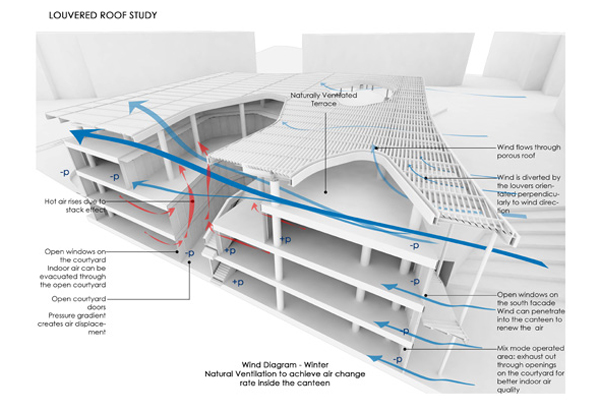
Most of the buildings will conserve energy based on passive solar principles, the designer says. Green roofs, green walls, open-air central courtyards and louvers to direct wind flow will also help provide natural ventilation and provide cooler temperatures in the summer.
To help reduce greenhouse gas emissions, the campus will also experiment with photocatalytic nano-coatings and algae to purify the exhaust from motor vehicles. Using a combination of natural UV light from the sun and from solar-powered artificial UV lights at night, the nanocoatings on the surface of the buildings can work both night and day to improve air quality.