“There’s a green one and a pink one / and a blue one and a yellow one / and they’re all made out of ticky tacky / and they all look just the same…” Fifty years ago, folk singer and political activist Malvina Reynolds penned these lyrics for her song, “Little Boxes,” as a protest against the conformity of suburban tract housing.
Today, the box is making a comeback not just as an inexpensive, recycled building material but as a fast, low-impact way to build temporary and permanent structures. In celebration of Boxing Day, the post-Christmas holiday meant for servants and tradesmen, here are three working-class examples of how stackable little boxes—in the form of reused and reimagined shipping containers—can add to the aesthetics of a site as well as the environmental bottom line.
1. L’ile Seguin Pavilion—Paris, France
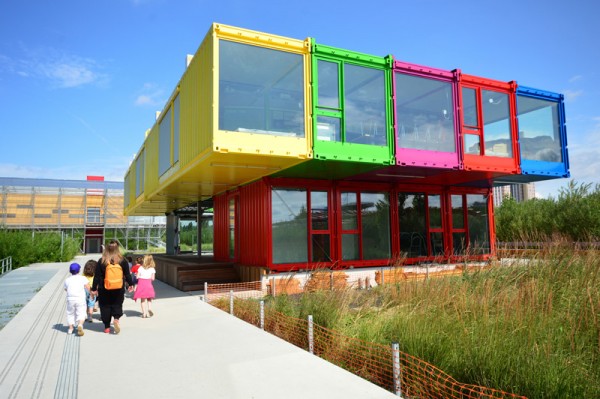
Shipping containers painted in every color of the rainbow are helping to brighten up a temporary pavilion on L’ile Seguin (Seguin Island) in Paris, France, to promote the massive redevelopment of a site that was once the home of a former Renault automobile factory. Located on an island in the Seine River, the pavilion will showcase the history of the site, from the Middle Ages to the present, and provide a glimpse of what is to come by 2018, when new mass transit services will bring visitors to the island.
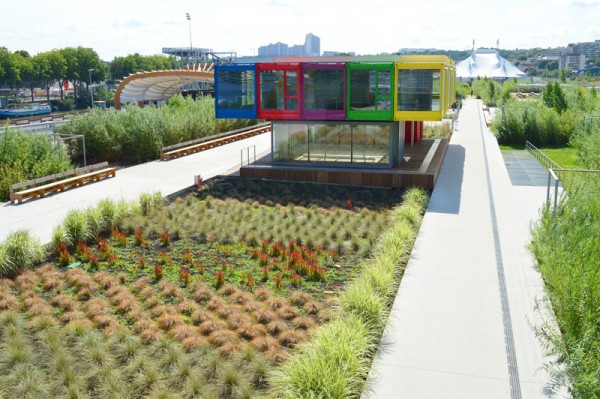
The pavilion, designed by Mahn Architectures, uses 15 interconnected 20-foot and 40-foot shipping containers that are suspended over a glassed-in showroom featuring the vintage Renault cars that were built in the old factory. The temporary building will display archival images, movies and stories about the island until construction begins, whereupon the containerized pavilion can be removed without a trace.
Jean Nouvel, the internationally renowned architect, is designing a 300,000-square-meter sustainable “eco-cultural city of the arts” on L’ile Seguin in the western Parisian suburb of Boulogne-Billancourt. The project has pledged to acquire 65 percent of its power from renewable sources, such as photovoltaic solar arrays and geothermal energy. The complex, which is scheduled for completion by 2023, will also employ rainwater collection systems and green roofs to conserve water.
2. Drukta & Formail—Kortrijk, Belgium
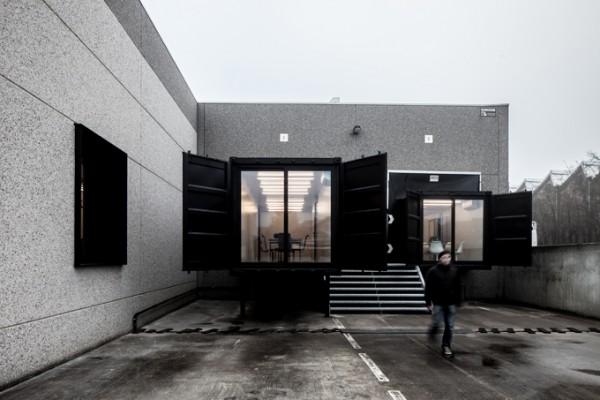
Printing company Drukta and mailing firm Formail took the transitory form of the shipping container and made it permanent by installing office units made out of the containers directly into the loading dock of their shared facility in Kortrijk, Belgium. Design firm Five AM linked 13 of these modular containers to create a shared space for employees of both companies while making a clever artistic statement about the nature of the printing and shipping business.
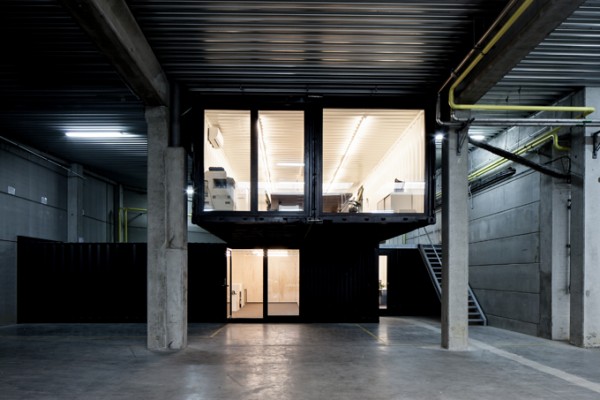
While some of the conjoined containers poke out through former loading-dock bays to bring in natural light, other containers on the interior include floor-to-ceiling windows to provide bird’s-eye views of the operations inside the 4,000-square-meter facility. Rather than building brand new offices with new materials, Five AM was able to “upcycle” the existing containers and capitalized on their flexibility and modular design. From the outside, the result looks almost as if each office is ready to be loaded onto a trailer and shipped around the world.
3. APAP Open School—Anyang, South Korea
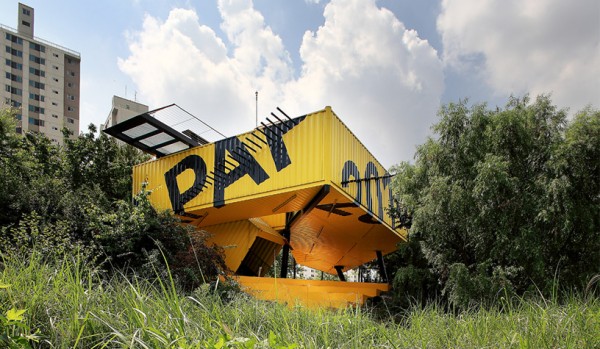
The previous structures showed how modular containers can be arranged to fit into existing environments, but this building by LOT-EK demonstrates how the boxes themselves can be reinvented in a whole new and artistic fashion. Made of containers that are tilted at acute angles, the APAP Open School in Anyang, South Korea, is a work of art as well as a practical educational space.
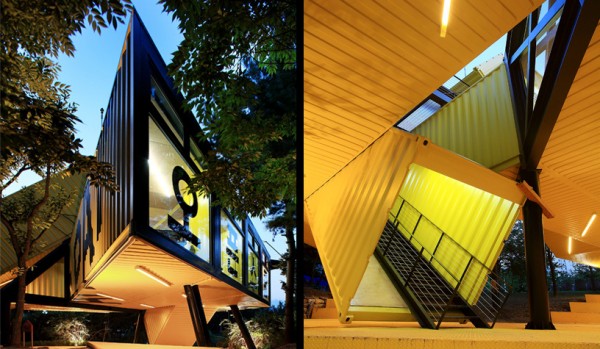
A total of eight shipping containers were sliced into sections and welded back together in a sharp, angular “fishbone pattern” to create a bright-yellow landmark on the verdant urban riverbank of Anyang’s Kyong Park. The art school is a partially prefabricated structure, with all modified modules trucked in and assembled to the steel frame onsite. The ease of construction helped the crews minimize waste and finish the project in less than six months.
The resulting 2,900-square-foot school includes large open, multipurpose spaces that function as meeting rooms and exhibition spaces. The sides of each container are glazed to allow natural light, cross ventilation and views toward the park below.