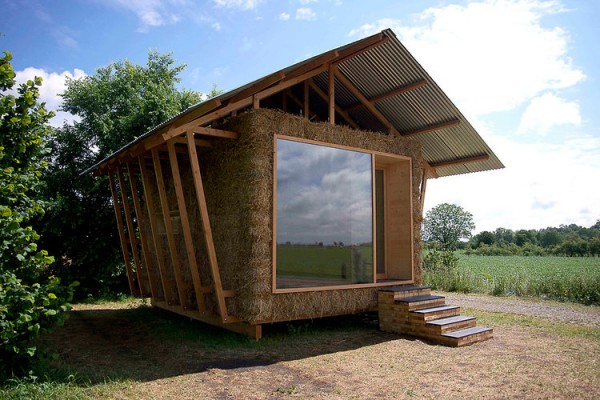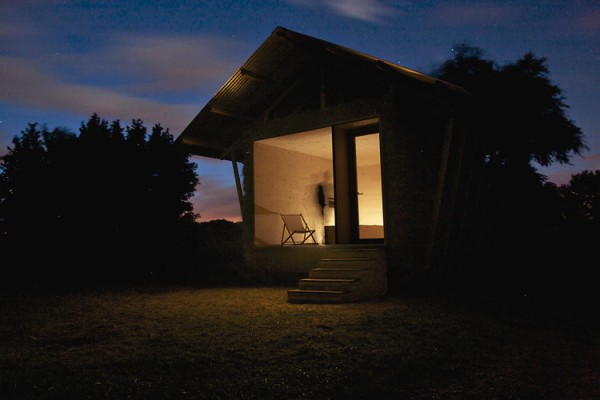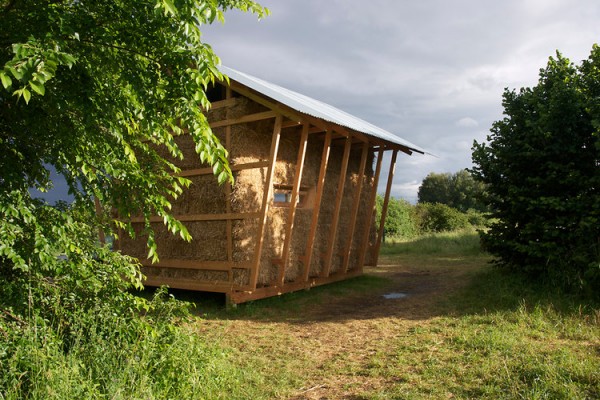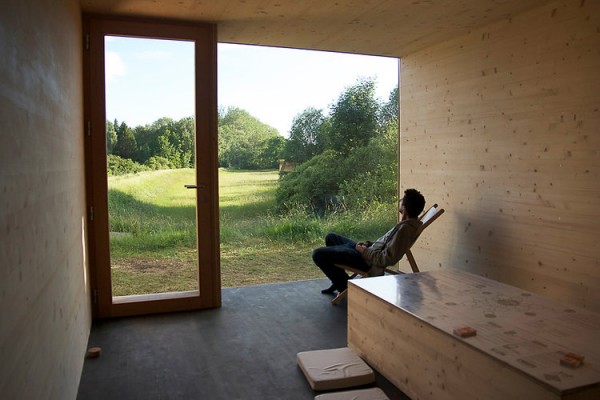Perhaps the first Little Pig was right all along. In a demonstration about how to build a simple structure made entirely of recyclable or reusable materials, a small Parisian architecture firm called Studio 1984 chose straw as the main building material, designing a cozy, 15-square-meter “nest” that even the Big Bad Wolf would have to admire.
The tiny structure, built earlier this fall for the Archi<20 Festival de L’Architecture in Alsace, France, used materials that are readily available at most farms, including compressed bales of straw to form the walls and a wooden frame made of Douglas fir, larch and pine. The completed structure was then placed atop a foundation made of acacia wood, to allow for portability. The simple design echoes the architecture of traditional barns, connecting the structure more closely to the rolling countryside of eastern France.

The use of straw as a building medium is hardly new—the thermal insulation properties have been known and exploited for centuries in rural buildings around the world. The key, said cofounder Romain Gié on the Co.Design site, was to bind the individual bales as tightly as possible to eliminate gaps between the bales that would allow heat to escape and rodents to nibble their way in.

The corrugated, galvanized-metal roof also includes overhangs to provide protection from rain and shade in the summer. A second window in the side wall also provides cross ventilation to draw cool air in during warm days.

The group also gave the ancient concept a modern twist with a minimalist interior and a large glass window near the entrance to provide sweeping views of nature.

Gié and his team worked on the design for three months and built it in about three weeks. Currently, the building is owned by the House of Nature in Mutterscholtz, France, where there are plans to situate the little house on a river and convert it into a public facility for children to rent canoes and kayaks.