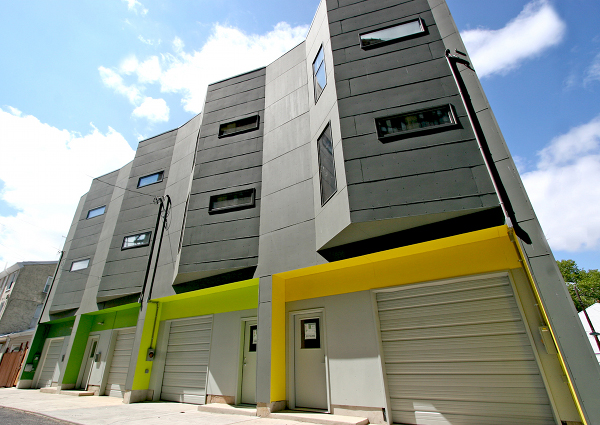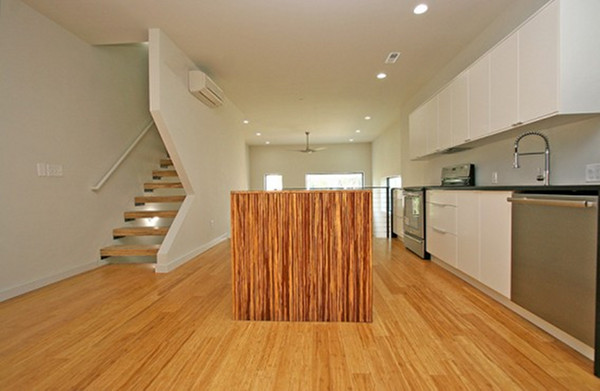It seems just yesterday we were writing about a green town home development going up in Dunedin, Florida. Now we bring you the Avant Garage town home development by Postgreen Homes in Philadelphia, (which comes to us courtesy of Treehugger). Like Postgreen’s 100k House — which took home the U.S. Green Building Council’s 2010 LEED-H Project of the Year — the development will be targeting LEED Platinum certification.
Located in Fishtown Proper, this development came with some unique design constraints. The zoning in the area called for homes with garages, due to the fact that the back alley street on which the development is located has no street parking. As far as green homes go, this is an prime area for people who don’t even have a car, as it’s just steps away from the train, bus station, and other amenities — not exactly suburbia.Which is to say, the zoning called for a homes with garages where a garage doesn’t make a whole lot of sense. What to do but to embrace the absurdity here with a pass-through garage, and bring the living quarters up to the second and third floors?

Postgreen says of this solution, on their website: “This model understands its oddity. It embraces its strangeness. It knows, deep down, that it is bringing a garage into an area where one could not concieve of such a structure. Yet, it seems to celebrate it. It seems utterly unself-conscious. It seems to know that its interpretation of garage is so starkly different, so completely other that the ‘garage’ turns on itself and becomes something more than a closet for cars. This garage is a place of possibility, a place of becoming. This garage is an epicenter of creativity. Or, it is a great parking spot.”
Jetson Green reports that with three units already sold, the owners of these town homes have embraced that absurdity as well. One owner turned their garage into an arcade and music room; another pointed an entertainment center out one end for backyard movie nights with the neighbors.
Designed by Interface Studio Architects, these homes feature simple, modern designs with open plans. A central design feature is the open riser stairs, which cost a little extra, but add a lot to the home’s aesthetics. We’re also partial to the green roof patio combo, which adds so much to urban living.

On the green front, these homes feature the kind of thermal efficiency you’d expect to find in Passive House construction: 12-inch-thick, double-studded walls with densely packed cellulose; extreme air sealing featuring ZIP System sheathing and tape; triple-pane windows; heat recovery ventilation (HRV) systems; air-to-air heat pumps; heat pump water heaters; and rainwater harvesting systems.
One of these four town homes remains unsold — it encompasses around 2,100 square feet, including the garage (depending on your choice of floor plan) and comes with a base price of between $360,000 – $375,000. If you’re local to Philly, and looking for some new green digs, feel free to swing by: Avant Garage is located at 401-407 Memphis Street.