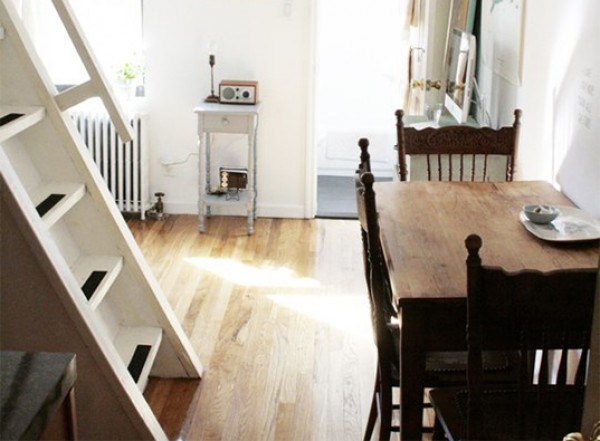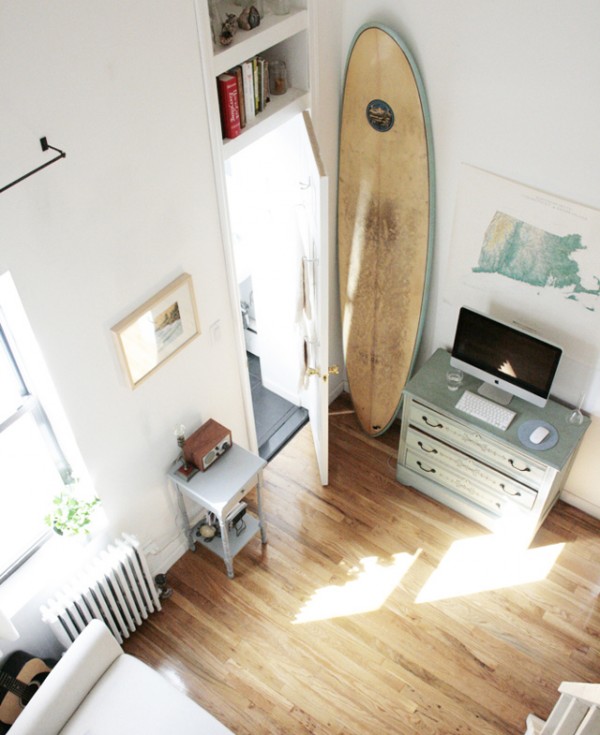Could you get by with just 300 square feet of living space? New York City Mayor Michael Bloomberg says that if he were a younger man, he’d be happy to live in such a “micro-unit” — and recently, he launched adAPT NYC, a design competition aimed at bringing a whole lot of these tiny apartments to the Big Apple.
The competition was designed to engage the private sector in creating smart, small apartment units to accommodate the city’s growing population, which already tops eight million and is expected to grow by a million more in the years to come. Intersecting nicely with Bloomberg’s PlaNYC launched in 2007 — created specifically to address the needs of these new residents while cutting the city’s carbon footprint — the idea here is to cut down on the rampant practice of illegal subdivision in the city, and create more affordable housing for the city’s singles (and cozy couples) in the process.

According to the New York City Department of Housing Preservation and Development, which is handling the Request for Proposals (RFP) on this competition, nearly 60 percent of the city’s population consists of one- and two-person households. These households total 1.8 million, while only one million studios and one-bedrooms currently exist to accommodate them. The 2010 Census projects that the growth of such households will exceed the growth rate of those with three or more people in the area, providing ample impetus for the city to to create more options for New Yorkers.
The competition calls for micro-unit designs between 275 and 300 square feet in size. The winning design will be used in a new construction project slated for Kips Bay, Manhattan. Under this pilot program, Mayor Bloomberg will waive certain zoning regulations at this City-owned site to test the market for this new housing model. A pre-submission conference for the competition will be held at the end of this month at the American Institute of Architects’ Center for Architecture in New York City; the deadline for entries is September 14 of this year.

Wondering what life in such a micro-unit might look like? Look no further than the Brooklyn home of Erin Boyle and James Casey, which weighs in at just 240 square feet. Inhabitat reports that just 140 square feet of that space is dedicated to their combination living/dining room and kitchen (making the 600 square foot studio Bloomberg once called home look like the Taj Mahal).
Boyle and Casey claim organization as the key to making it work, and document the ins and outs of life in a small space on their blog. Knick knacks and décor take a backseat to basics, which are stowed away in boxes and drawers until they’re needed. Their home contains a small dining table (with room for three), a couch and a surfboard (yes), as well as chests of storage drawers that double as a TV stand and side tables. Their tiny kitchen wouldn’t be out of place in most New York apartments, and contains plenty of cupboards for kitchen utensils and housewares.
Over the kitchen is a key feature, the couple’s sleeping loft. After all, even life in the smallest of spaces requires a little privacy sometimes.