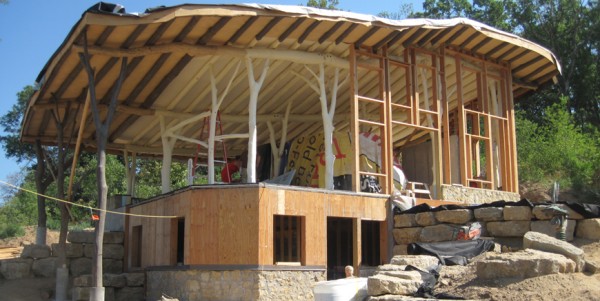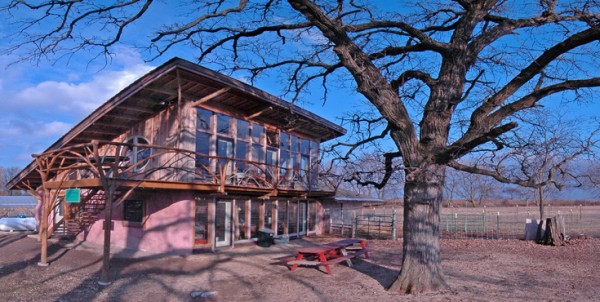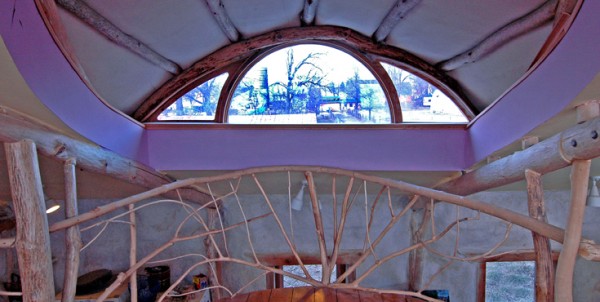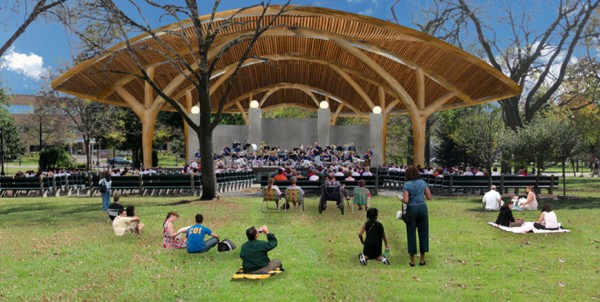Green building advocates undoubtedly love nature and trees, but some may not realize just how amazing a tree really is, architecturally speaking. According to Roald Gunderson, founder of Wisconsin-based WholeTrees Architecture & Structures, wood from unmilled tree trunks and limbs can support 50 percent more weight than machined lumber, since the internal fiber grown by Mother Nature is never weakened in the cutting process.
For this reason, Gunderson prefers to build wooden structures with as much of the original tree as possible still intact. One of his recent gems, a house known as the Underhill Residence, was completed in February for a client in Ridgeway, Wis., and includes smooth, round-wood timbers and columns with intact y-shaped branches to hold up the roof.

Part of the home is embedded into the hillside of the 40-acre property, so that the thermal massing properties of the ground can help regulate temperatures in the home. The angled roof — situated for maximum southern exposure for solar gain and passive solar heating in the winter — is covered in sod and vegetation to provide an extra layer of insulation. There is some milled lumber used for framing and interior flooring, but it all comes from local mills. The limestone used in the exterior walls also comes from local quarries, WholeTrees says.

The company also works on many commercial and institutional projects. In 2004, Gunderson build the Angelic Organics Learning Center in Caledonia, Ill. The 220-acre Angelic Organics farm is one of the largest community-supported agriculture (CSA) operations in the country, with more than 1,400 subscribers in Northern Illinois and southern Wisconsin.

According to a recent write-up in Inhabitat, the Learning Center was built with locally harvested and already-fallen whole trees and straw bales and its main building materials. The bales are used in the walls as a natural insulation. The center also uses passive-solar heating and south-facing windows to permit lots of natural light. The upper floor includes an open balcony that allows air to circulate down to the lower level, where the kitchen facilities, workshops and classroom areas are located.

WholeTrees is also working on the design for the proposed Riverside Bandshell for LaCrosse, Wis. This arched, round-wood design, the company said, will echo the curves of the arches and trusses of the town’s iconic bridges.
The bandshell roof will be built with beams made of rot-resistant white oak trees from nearby forests and timber made from locally sourced acoustic hardwood. The shell will be situated over the historic stone bandstand, providing extra protection from rain and sun, as well as naturally amplified sound for the audience.