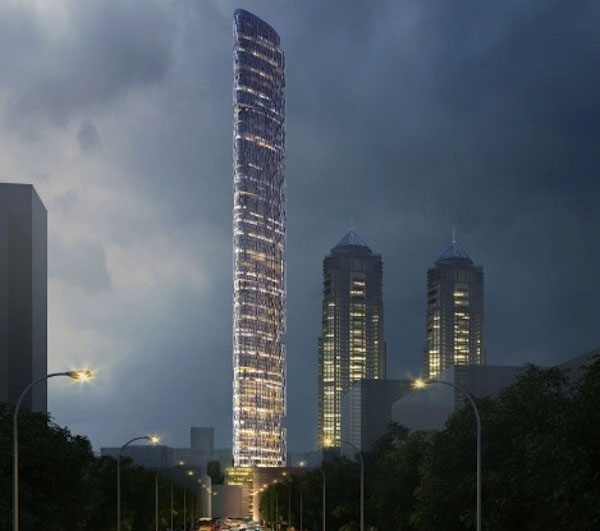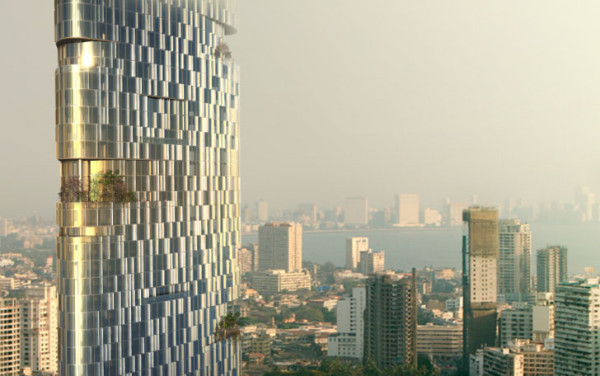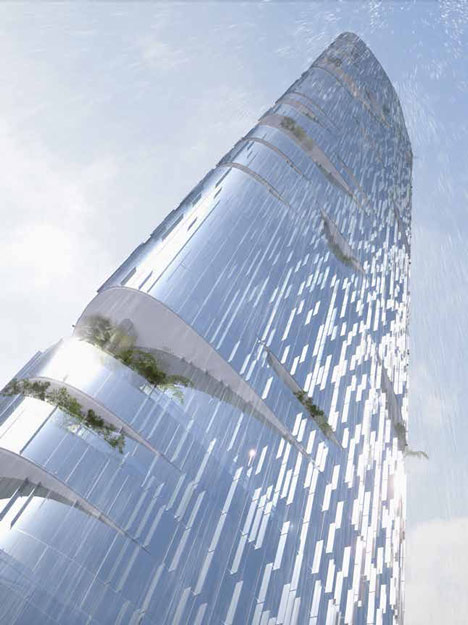When is a building more like a wing than a skyscraper? It’s not really a riddle, but it’s a question that may be answered by high-rise design firm Adrian Smith + Gordon Gill Architecture with its new proposal to build the tallest skyscraper in Mumbai, India.
At 1,312 feet and 116 stories, the Imperial Tower, as the design is known, will be among the world’s top 20 tallest existing buildings. What’s most striking about the design, however, is not its height but it’s narrow profile. The drawings of the building make it seem impossibly thin, more like a giant wing or a propeller blade that an inhabited structure.

The designers at Aa+GG know this all too well and say that its curvilinear, aerodynamic shape is made to “confuse the wind,” making in slip past easily or breaking up strong currents with irregular surfaces. At various intervals on the north and south sections of the skin, the firm has added “sky gardens” on small terraces with overhanging vegetation, which are also supposed to break up wind vortices and protect the tower from buffeting, while also opening it up to daylight.

Once completed, the Imperial Tower will have nearly 821,000 square feet of space. The tower is will also include 132 residential units, with floorplan sizes ranging from 775 square feet to as large as 12,000 square feet. The high-rise lifestyle, Aa+GG says, is what they hope will be the prototype for a new way of living for the mostly low-rise city of Mumbai.

The glazed, reflective exterior is designed to reduce solar gain and provide some much-needed shading on the hot and humid climate. During the monsoon seasons, the tower will also collect rainwater for non-potable uses, as well as the greywater, which will be treated on site for reuse.
The architects also say they are mulling plans to make all of the interior kitchens and bathrooms prefab for faster construction. If that plan moves forward, the units could be constructed not far from the tower site, thus reducing transportation costs and fuel use.