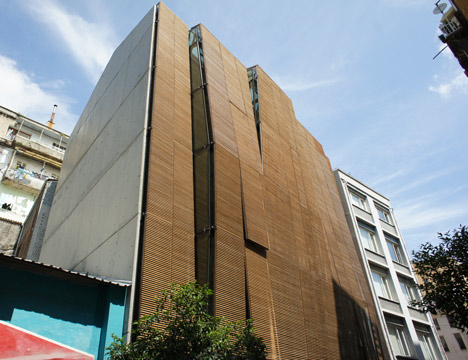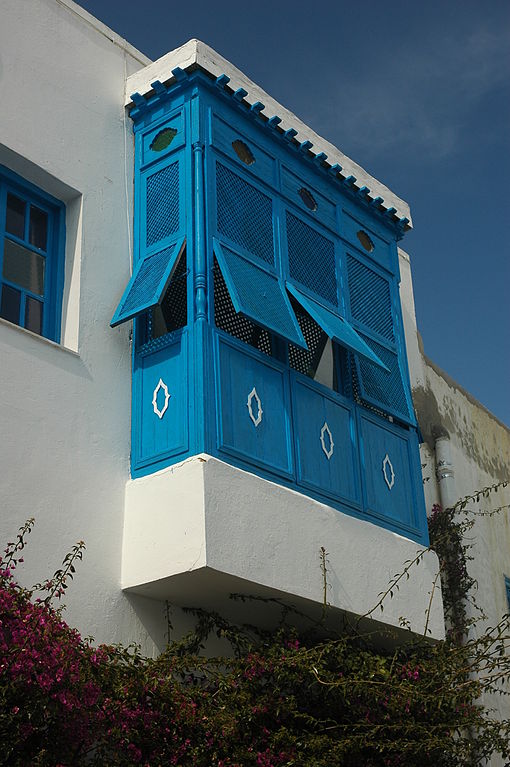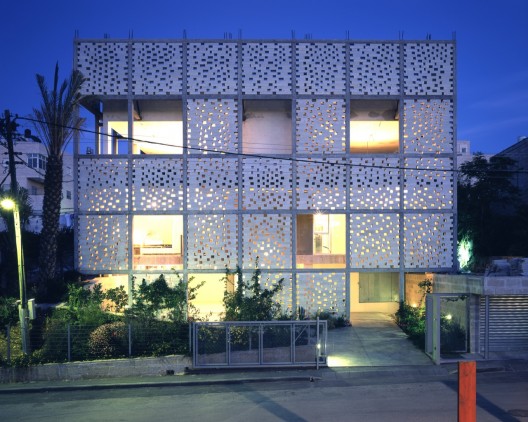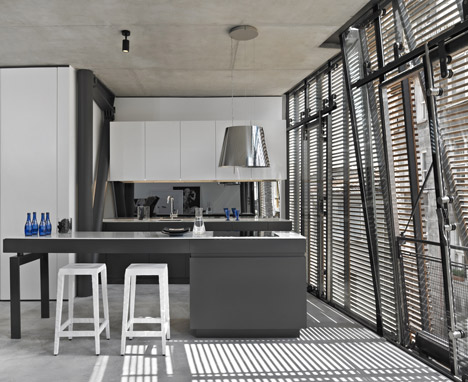A new apartment house in Istanbul offers a novel and very Middle-Eastern answer to the problem of how to seasonally adjust solar heat gain through south windows: the entire six-story facade is a glass wall behind a giant screen of wooden louvers. The screen is subtly divided into four full-height panels that all bulge outward, but at different levels, creating space for tall slivers of glass down the sides of what, on any single floor, become bay windows.

When architect Ahmet Alataş (speaking in English) calls the protuberant sections “bay windows,” I think it’s safe to say he’s thinking about the mashrabiya, the traditional window bay of the Middle East, filled with filigreed wooden lattice.

These new louvers are a more elegant update of the mashrabiya than the randomly-gapped stone facade of the well publicized Mashrabiya House in Palestine, which strikes me as generically global. Being wooden and fine-textured, Alataş’s louvers seems closer to the mashrabiya in feeling. On the other hand, at first glance Alataş’s screen can possibly be mistaken for a debris scrim over scaffolding. Formally or symmetrically patterned versions of it could avoid that slight miscue.

The individual slats are fixed at a nearly flat angle, so that the screen blocks both headlights and views from on the street, while looking more like a translucent veil to upstairs neighbors across the street.
Of course the point was not to draw peeping Toms to live across the street, but to allow solar heat gain in the winter and not the summer. (Large eaves traditionally served this function in western architecture.) Perched on the same latitude as New York City, Istanbul has the same range of sun angles from solstice to solstice; it can definitely use solar heat in the winter.
Mashrabiyas appeared in Baghdad by the 12th century. They are highly characteristic of Egypt, and may have actually originated there. They spread to Istanbul, Persia, Pakistan, and Moorish Spain, while developing regional variations in style. Wikipedia offers this etymology:
Mashrabiya is derived from the triliteral root Š-R-B, which generally denotes drinking or absorbing. There are two theories for its name. The most common one is that the name was originally for a small wooden shelf where the drinking water pots were stored. The shelf was enclosed by wood and located at the window in order to keep the water cool.… The second theory is that the name was originally mashrafiya, derived from the verb Ashrafa, to overlook or to observe. During the centuries the name slowly changed due to changing accents and influence of non-Arabs [such as Turks] speaking Arabic.

Inside the building, the design is minimalist Euro modern. (And it is located in Europe, being on the west bank of the Bosporus.) The neighborhood, Galata, is a shopping district that’s has recently rocketed upscale. This building continues that trend.