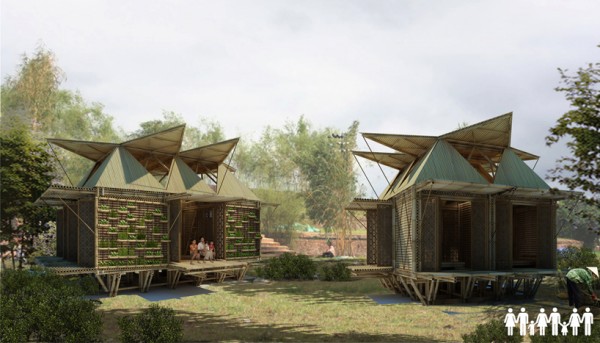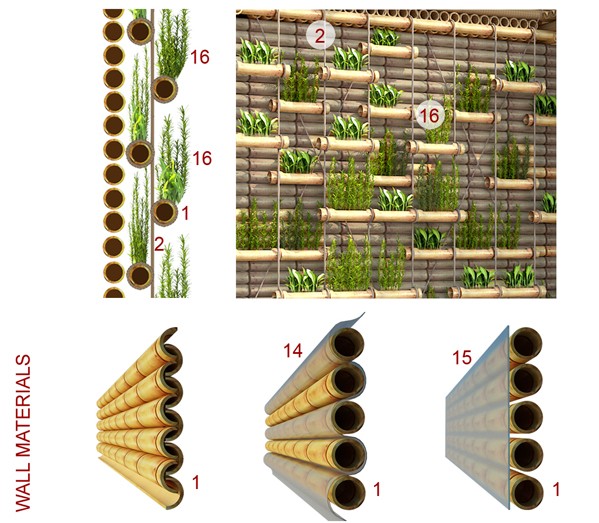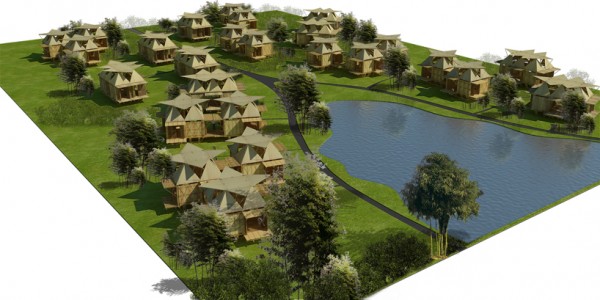A Vietnamese architecture firm with a portfolio of modern public buildings has turned its hand to perfecting indigenous low-cost houses. In contrast to the very-low-cost housing ideas we’ve covered recently, this one relies mainly on a local material that can be grown sustainably: bamboo. It’s a modular design which they say could be mass-produced; on the other hand, individual units could also be owner-built on site.
H&P Architects estimate their homes could be built for $2000. They posted their design, “Low-cost bamboo housing in Vietnam,” on Designboom, providing lots of wonderful graphics but minimal text.

The houses can be either floating—using recycled oil drums as floats—or terrestrial. Central Vietnam is very wet, and floating houses are popular. As water levels rise or fall, the houses stay in place thanks to steel boxes that move freely up or down along vertical steel pilings. Roofs and decks can be folded up to make a “consistent unit when necessary.” (Something was lost in translation there. Perhaps they mean during typhoons?)
The architects paid a lot of attention to air flow, as these houses will be unconditioned in a hot climate. Charming vertical gardens can be added to the exterior, using short lengths of bamboo as planters suspended on ropes. Either bamboo or leaves provide traditional roofing.

Bamboo is a grass, botanically speaking, much larger than most grasses. To support greater height, the grass evolved thick stems strengthened with cellulose, very much like wood. Its tensile strength per weight compares favorably with tree wood, and even with steel. But being a grass, it not only grows much faster than trees, but also keeps growing additional culms (stems), even after some of the larger culms are cut down. Cutting selected culms does not hurt the plant or lead to soil erosion. For these reasons it’s usually considered the most sustainable kind of wood.

The designs are based upon cubes measuring three meters in each direction. Four cubes make a home for a family of six, or six cubes for a family of eight. Larger configurations are also sketched, as well as suggestions of how to use a four-cube unit for a library, a school, a clinic, or a community space.