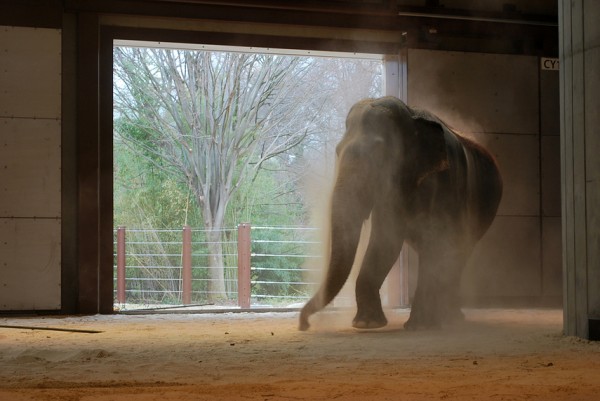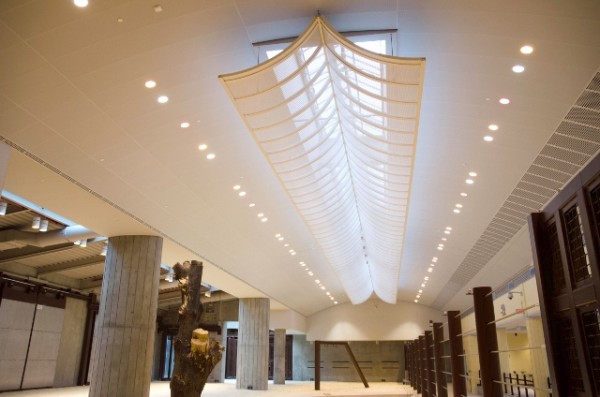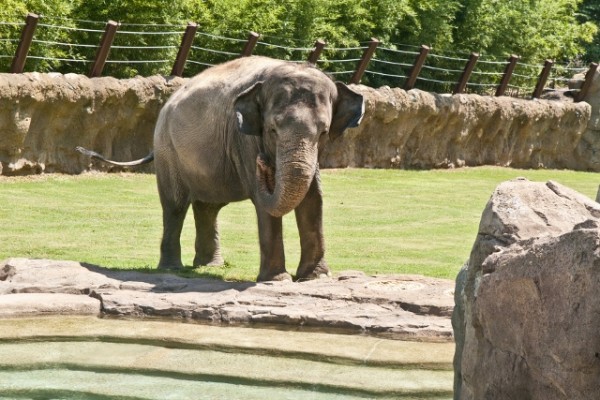To make a truly sizable impact on the amount of CO2 emissions released, it’s important for as many urban buildings as possible to reduce their carbon footprints — even for those residents who weigh up to 4 tons and tend to leave enormous actual footprints walking around their homes.
At Washington, D.C.’s National Zoological Park, run by the Smithsonian Institution, the recently refurbished Elephant Trails exhibit — home to the zoo’s three resident Asian elephants, Ambika, Shanthi and Kandula — was awarded a LEED Gold rating by the U.S. Green Building Council for the building’s many energy-conserving elements and waste-reduction features, as well as its use of renewable energy.

Opened on March 23, Elephant Trails encompasses more than 96,000 square feet, including about 13,000 square feet of indoor space, making it large enough to accommodate up to 10 Asian elephants comfortably, year-round. The site includes an Elephant Community Center and central Elephant Barn, containing nine indoor living areas, or “suites” as they are called by the National Zoo. The outdoor component contains seven enclosures, including four exhibit yards and two paddocks.

Temperature controls for the Elephant Barn are regulated by 40 geothermal wells that use the Earth’s thermal mass to heat the barn’s super-insulated walls and floor in the winter and keep them cool in the summer. On the high ceiling, retractable skylights draw in diffused natural daylight throughout building, reducing the need for artificial lighting, and also provide ventilation during the hot summer months.

To ensure that the resident pachyderms have health feet and nails, the Elephant Barn’s four suites include forgiving flooring substrates to support the animals’ weight, which ranges between 7,000 and 9,000 pounds each. Four of the suites have rubber flooring and one suite has a 4-foot layer of sand that sits atop a heated concrete slab.
On top of the structure, a green roof, covered with vegetation native to the area, absorbs rainwater, reduces stormwater runoff, provides an extra layer of insulation, and creates habitat for local birds, butterflies and other fauna. In the outdoor areas of Elephant Trails, pool water for the animals is filtered on site and reused to reduce the production of wastewater.
During construction of the exhibit, recycled materials such as sand, wood ships, stone and crushed concrete were used as much as possible. The HVAC system installed is also designed to minimize energy consumption, and hot water is provided on-demand via a steam-fed hot water heater.