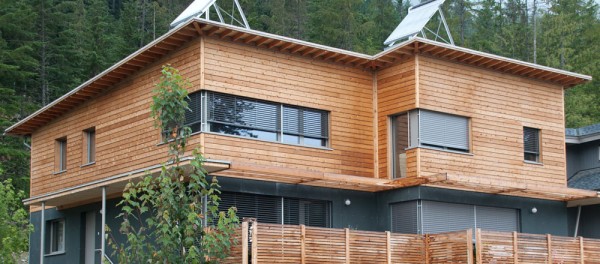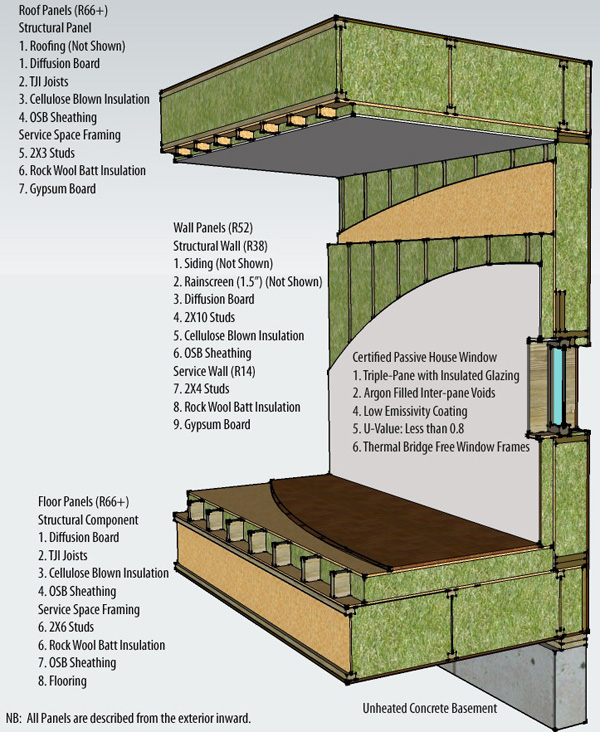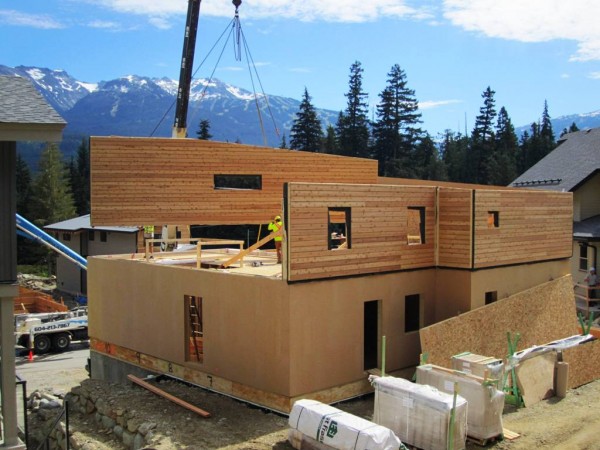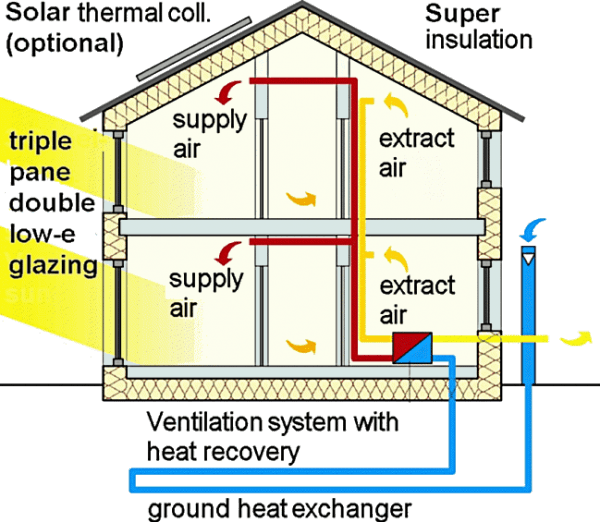After operating for a full year and being the subject of visits by more than 1,000 green building enthusiasts last spring, the prefabricated Rainbow House in Whistler, British Columbia, was officially registered by the Passive House Institute (PHI) in Darmstadt, Germany, for its many passive green features.
The 3,000-square-foot duplex is now the first residence in Canada to be certified as a passive house. Designed by Marken Projects and built by Dürfeld Constructors and BC Passive House, the Rainbow house uses about 90 per cent less energy for heating, cooling and building operations than a standard house built under current code construction, according to PHI.

“We had a great response from visitors at the open houses”, said Lydia Durfeld marketing manager for BC Passive House in a press release. “Holding tours throughout the construction process not only gave people the opportunity to see the build-up and construction techniques that go into the making of a passive house but also enabled them to experience first-hand the high-degree of comfort that is achieved.”

One of the building’s characteristic features is its complex, prefab design, using super-insulated mass wall panels filled with cellulose fibers. The panels also include a rain screen, an air barrier and a moisture barrier. The panels are air- and watertight on the inside, but are also designed to be “breathable” to in the outer layers to help diffuse water vapor and prevent mold growth.

Some of the many passive features of the building include a solar hot water system, a high-performance heat recovery ventilation system and a subsoil heat exchanger. Also, the decking is made of sustainably grown cross-laminated timber decking.
The house is located in the posh and picturesque ski resort town of Whistler, about 75 miles north of Vancouver. Priced at about $250 per square foot, it still meets the requirements of Whistler’s Price Restricted House Initiative, which ensures a certain percentage of (very relatively) affordable housing.

PHI’s PassivHaus Building Energy standard originated in Germany in the early 1990s as one of the early global standards in energy efficient building techniques, focusing on dramatically reducing or eliminating the need for an active heating or cooling system.
Under the standard, the annual energy use for heating and cooling of a passive house cannot exceed 15 kWH and the total energy use cannot exceed 120 kWH. Today, PHI estimates that there are more than 30,000 passive-house buildings in place around the world.