Designing sustainable houses is a commendable effort to help all people live and work more efficiently, but green building is often perceived as a “first world problem” for wealthy people in industrialized nations. According to the most recent figures from the World Bank, there are still about 2.5 billion people on Earth living on less than $2 a day, most of whom are too concerned with finding food and clean water for their families each day to think about electricity generation and carbon footprints.
Some green building principles, however, don’t have to cost thousands of dollars and look like museum pieces. Many architects and nonprofits are creating back-to-basics designs that use ancient techniques to provide reliable, inexpensive shelter while also including sustainable 21st-century technology to help raise living standards. Here are three recent ideas that won’t come close to curing poverty, but may at least make daily life more bearable in the poorest neighborhoods of developing nations.
1. The iShack, South Africa
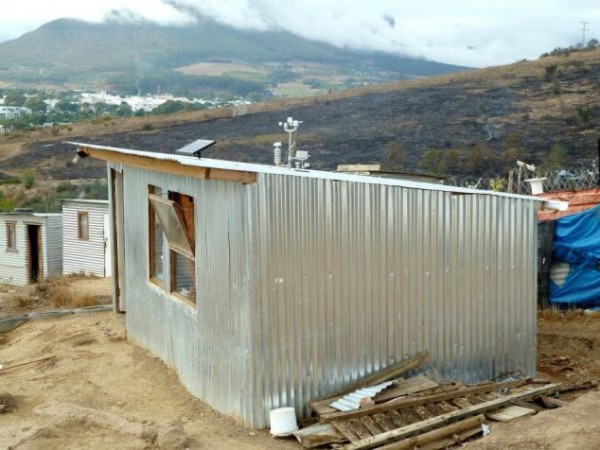
With the help of a recent $250,000 grant from the the Bill and Melinda Gates Foundation, a post-graduate research team at South Africa’s Stellenbosch University are working to scale up a concept that can help bring electricity and potable water to the large slums that are home to about one quarter of the country’s population.
Their concept, known as the “iShack,” which is short for “improved shack,” looks like a typical corrugated metal structure found in many of South Africa’s impoverished neighborhoods. However, many of the improvements are hidden behind the walls. The homes are insulated with extra thick layers of commonly found cardboard and tetra-pack material in three of the zinc-clad walls, with a fourth wall made of natural adobe materials.
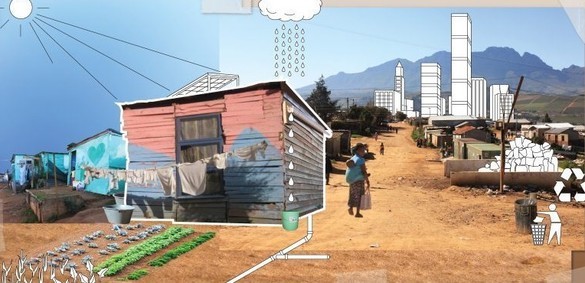
By siting the iShack on a north-south axis and adding windows in strategic places, the structure can generate its own electricity with a rooftop solar panel to power lights, a cell-phone charger and some small appliances. The roof is also sloping to channel rainwater into a collection barrel for drinking water and irrigating for food gardens.
The total cost of the iShacks comes to about $650, according to iShack Living. Another version of the iShack which adds energy and water collection systems to existing homes costs as little as $50. With the funding from the Gates Foundation, the Stellenbosch team plans to build or retrofit 100 to 250 iShacks this year and perhaps create expanded models.
2. Hut-to-Hut, India
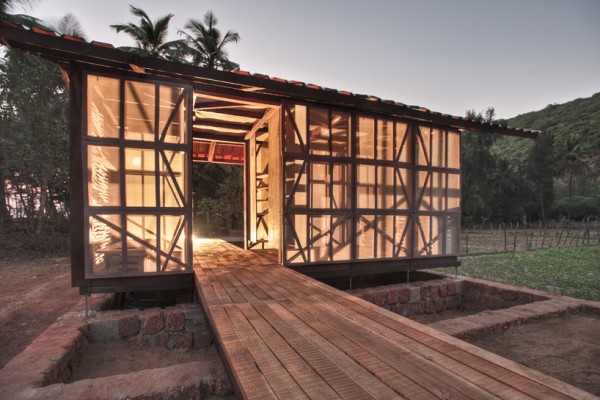
Designed by Rintala Eggertsson Architects and students from Norway’s University of Science and Technology, Hut-to-Hut is a concept to bring low-cost, sustainable housing to India’s Western Ghats region, using solar power and locally sourced materials.
Beginning with a sturdy brick foundation, the living areas are basically two-hut homes made in the traditional style from prefab eucalyptus-wood framing, which is readily available in the Kanataka area of India. The wood is treated with cardenol, a natural cashew-nut shell resin that creates reddish brown colors.
The huts include wide corrugated-aluminum roofs to provide shade and gathered loosely together to form an open, well-ventilated courtyard, with space for growing vegetables nearby. Southern-facing walls are also covered in woven bamboo screens to lower solar gain in the tropical sun, while translucent mosquito netting encloses the remaining walls.
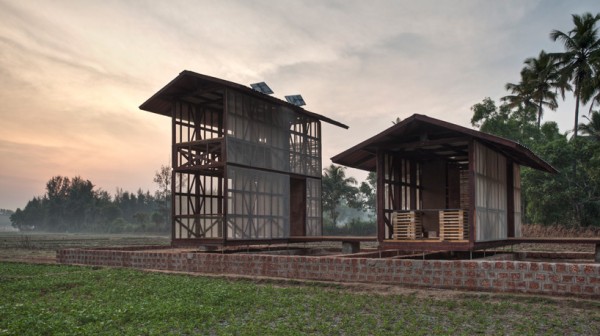
Roof-mounted solar panels and a biogas generation system from the latrine areas help provide electricity to power appliances and LED lights in the homes without needing to tie into a conventional power grid. Rainwater collected from the roof also supplies potable water for the communal group of huts.
Currently, a prototype of Hut-to-Hut has been built in Kumta, India, with the help of the Panchabhuta Conservation Foundation, but the foundation is also modular in nature, allowing new units to be expanded as needed.
3. Temporary Housing Unit, Anywhere
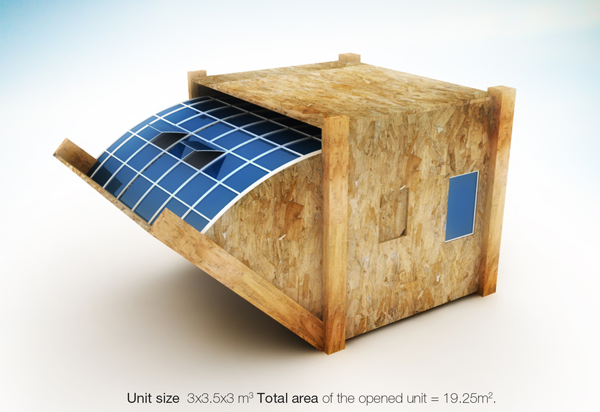
This concept is, admittedly, not a long-term solution to pressing low-cost housing needs, but the prototype employs a clever combination of technology and portability that may influence future designs of low-cost, practical architecture.
Created by designer Michel Antoun Zateef and featured in Yanko Design, this Temporary Housing Unit begins as a simple 100-square-foot cube of compressed oriented strand board with small windows. But once one wall is opened and lowered to the ground on a floor-mounted hinge, the space doubles to more than 200 square feet, revealing a small bed, storage space, a shower, bathroom and kitchen sink.
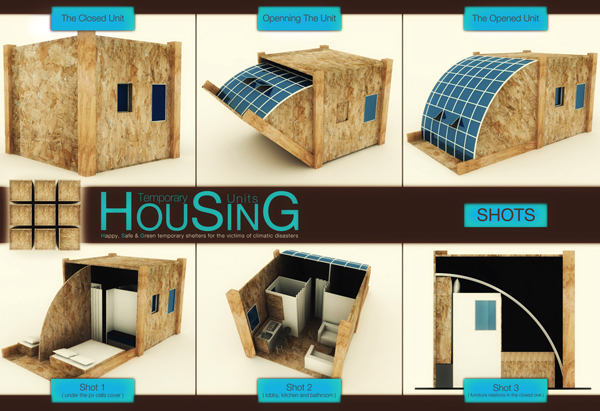
On the outside of the curved, expanded surface, a series of solar panels provide electric power for appliances and communication. Best of all, if the units needs to be moved, it can quickly be folded back up and shipped on a truck or train.
Zateef’s concept is clearly designed for short-term emergency situations to provide sturdy shelter after natural disasters such as earthquakes, tsunamis and fires. However, with a little more customization, insulation and more openings for ventilation, this crude prototype has the potential to be expanded as a low-cost semi-permanent dwelling.