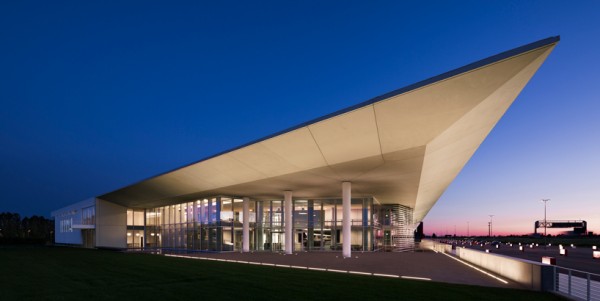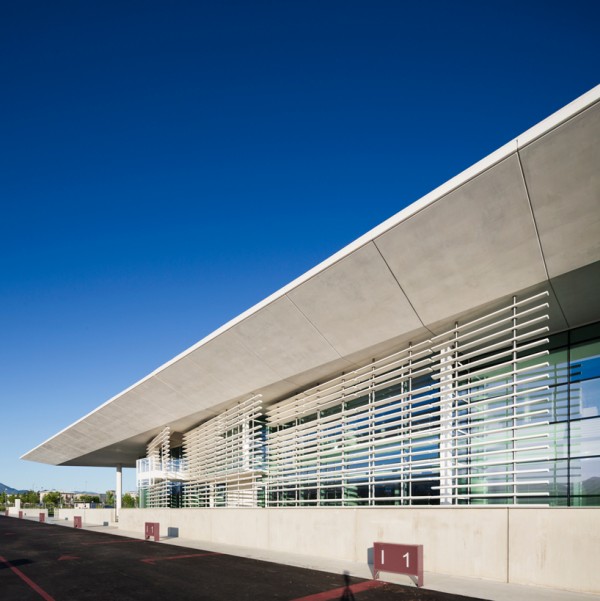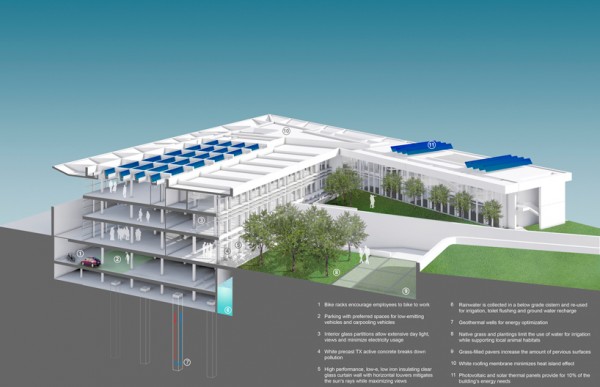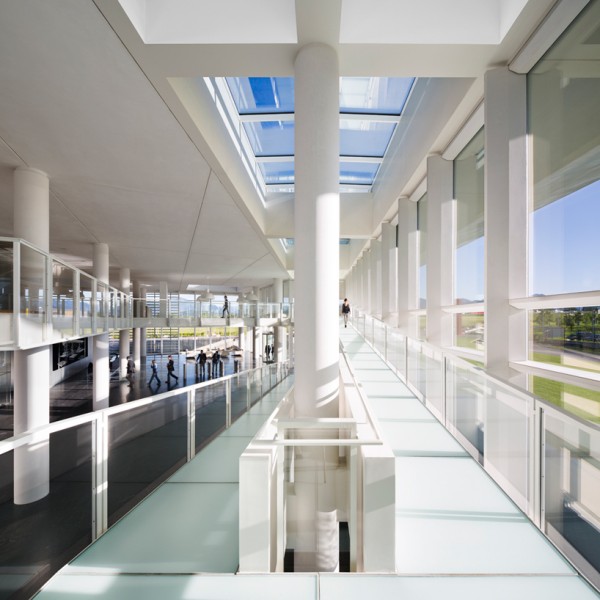If you’re a cement manufacturer and you want to promote your new self-cleaning white concrete product, there’s really only one person to call. Richard Meier — the architect who did to white what Prince did to purple — has designed a striking new research facility in Bergamo, Italy, for the Italcementi Group, using the company’s own white TX Active cement that resists discoloration from pollutants.
Underneath that gleaming white exterior is a deep shade of green, as well. The angular Italcementi.Lab is one of the first projects in Italy to earn a LEED Platinum rating, incorporating renewable energy sources and using efficient building materials to reduce its overall energy use by 60 percent, compared to buildings of equal size and use.

With its flying-V, wedge-shaped roof, Italcementi.lab cuts a dramatic figure within the city’s Kilometro Rosso Scientific Technology Park. The 118,400-square-foot campus includes more than 80,000 square feet of lab space for creating new high-strength, reinforced concrete products for the world’s fifth largest cement maker.

On the south-facing curtain wall of low-iron glass, the building is shaded by adjustable concrete louvers to help reduce glare and solar gain during the afternoon. The roof also includes a wide overhang to produce shade during peak overhead sun, which skylights draw in natural daylight to reduce interior electricity usage.

Both photovoltaic panels and solar thermal units are situated in the roof to generate about 54,560 kWh per year, or roughly 10 percent of the building’s energy needs. Underground, a series of 51 geothermal wells dig 328 feet down to harness thermal energy exchange for heating and cooling at different times of year. The system will generate energy savings of 50 percent in the winter and 25 percent in the summer, according to Italcementi.
The foundation also contains cisterns that collect rainwater for irrigation of the native grasses and plants used in the landscaping. This water is also used in the facilities toilet system and to recharge groundwater aquifers. Permeable paving materials also help reduce runoff and return water to the underlying soil.

In addition to the environmental savings, the Italcementi.lab’s design acts as the perfect advertisement for Italcementi’s innovative concrete products. The TX Active cement on surface of the building contains photocatalytic agents that react with the sun’s ultraviolet rays to break down urban air pollutants that can stain concrete over time and render them harmless. According to Meier, the 12-ton pre-cast concrete panels that cover the structure will always be as white as they are today. Also, certain areas of the lab use new i.light translucent concrete panels that allow light to filter through the walls.