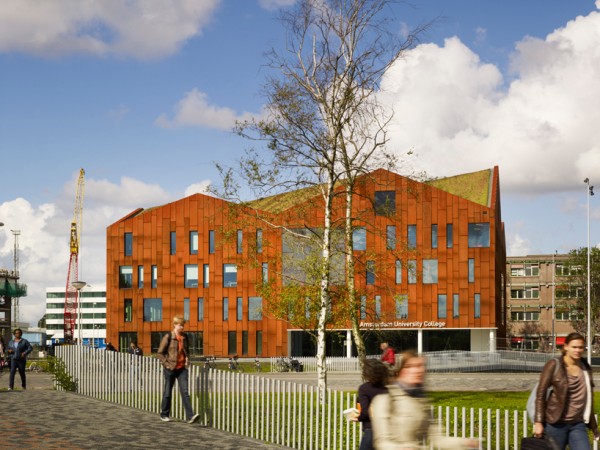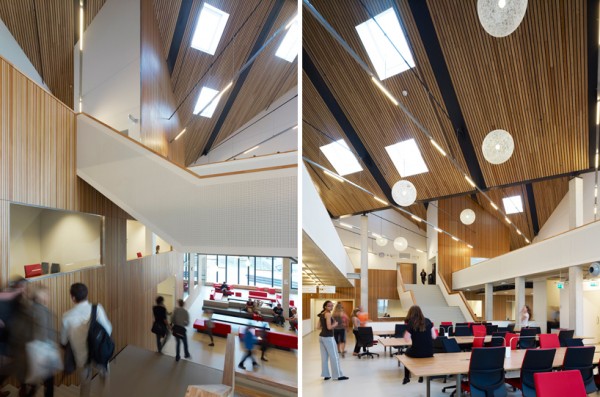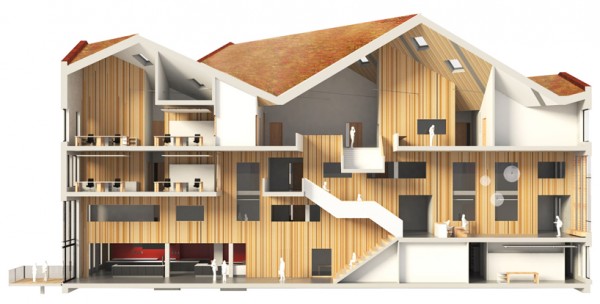To establish a fertile environment for the cross-fertilization of ideas, a university needs a meeting place that encourages the mixing of students from various disciplines. This is the thinking behind the new Amsterdam University College (AUC) building in the Netherlands, which employs sustainable techniques to help foster a sense of community.
Designed by Delft-based firm Mecanoo, the 62,400-square-foot building opened in September 2012 and includes many passive techniques, such as an irregular, sloped green roof and plentiful skylights for natural daylight illumination. The tall ceilings and open floor plan provide a space where up to 900 students and faculty can meet comfortably and share ideas.

Located in Amsterdam’s Watergraafsmeer neighborhood, the rust-hued building, clad with corten steel panels, houses the Liberal Arts and Sciences program for AUC, which is a joint program of the University of Amsterdam and VU University Amsterdam. The building is also part of a 5.4 million-square foot Science Park Amsterdam campus that includes several office buildings, laboratories, educational facilities, hotels, conference facilities, sports and cultural facilities, restaurants, and housing.

Under the Dutch Government Buildings Agency’s tough GreenCalc+ rating system — an open-ended, points-based indexing system indicating the level of sustainability — the AUC building is designed to operate at or above the 200-point threshold for sustainable buildings, Mecadoo says.
The building also uses ground source storage and thermal massing in its thick concrete walls and foundation to conserve energy for peak loads. “The compact building mass creates an optimal ratio between wall and floor surface, and the relationship between open and closed surfaces in the facade is optimized,” according to the Mecadoo website.

The angled roof — covered with sedum to absorb rainwater, insulate the structure and regulate the internal temperature — is a modernist echo of the architecture used in the historic Anna Hoeve farm house, which, along with the AUC, forms the entrance to the Science Park. The troughs of the tilted roof, oriented on a north-south axis, are set diagonally in relation to the rest of the rectangular floor plan, creating an eye-catching, open loft space on the top floor, which is used mostly for quiet study.
Electricity usage is kept at a minimum by daylight monitors and sensors that detect movement, so that lights are automatically turned off in areas not being used. Extensive wood paneling helps soften the acoustics throughout the common areas of the building so multiple conversations among groups can be made more easily.