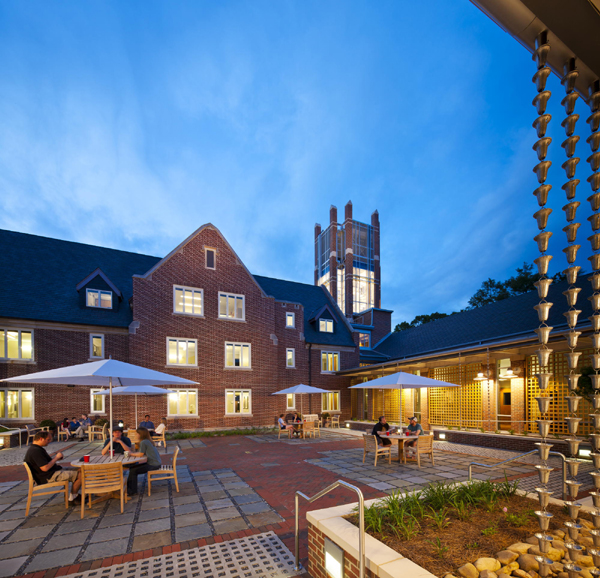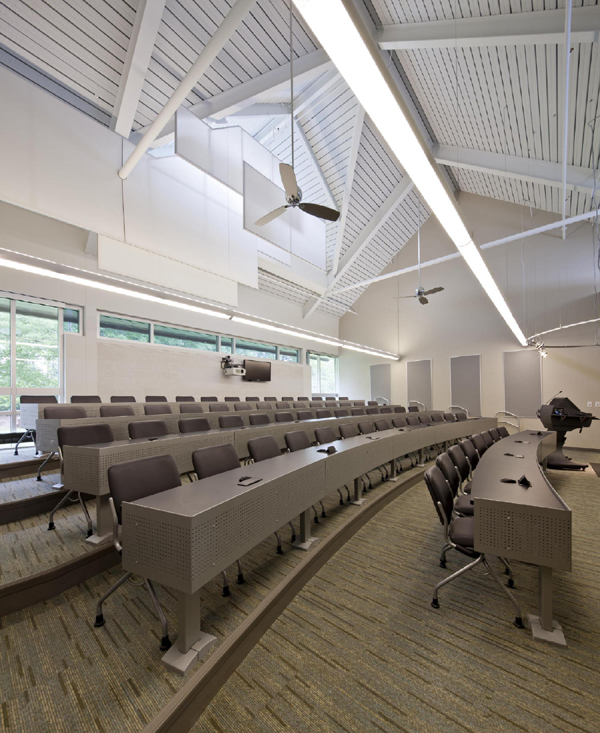Daylight harvesting isn’t exactly a new green building strategy. After all, people have been using the natural daylight provided by windows in buildings of all types since — well, since the advent of the window. But with the electrification of regions both hither and yon, much of the built environment came to be designed with little regard for the light of the sun, creating buildings that were largely dependent upon dirty, polluting coal-juice, even in the honest light of day.
Hence the green building focus on placing windows in all areas of a building regularly used by people. (The broom closet and physical plant? They’re on their own.) Buildings that couple this design strategy with “smart” daylight sensors that automatically detect the amount of ambient light in the room and/or the presence of people go even further in terms of energy efficiency. But there are some settings where good old-fashioned windows can be problematic — in the classroom, for example, where direct sunlight can create a glare on whiteboards, or compete with the projections of AV equipment. Such was the challenge with the Vernon S. Broyles Jr. Leadership Center at Columbia Theological Seminary in Decatur, Ga.

The architects at Lord, Aeck & Sargent in Atlanta, mindful of the school’s goal to create an environmentally sensitive building, targeted LEED Gold for the project, as they had (with success) for their first project for the seminary, a residence hall. But how to tackle the issue of efficiency in the classroom without introducing the issue of glare, or having to rely on stop-gap solutions like blackout shades?
Their solution involved a number of strategies. On the street-facing sides of the building, exterior aluminum sunshades were included in the clerestory gables. In the interior of the building, suspended vertical translucent baffles were put to work to diffuse light and eliminate glare. Tinted glass was used on the lower clerestories, along with simple, manually operable shades at the lower windows to reduce the amount of ambient light on the few occasions when total darkness is needed in the classroom. On the courtyard-facing side and gabled clerestories, the building makes use of a combination light shelf and projection-screen soffit.

The building incorporates an existing, historic campus structure (a 1930s residence hall), along with 16,000 square feet of new construction, to create what is now the seminary’s primary classroom building and outdoor learning/gathering space. In order to “knit” the two structures together, LAS designed a glass tower element to serve as a visual nexus for the building while further introducing daylight into the building.
Other green features of the Verson S. Broyles Jr. Leadership Center include two underground, 5,000-gallon cisterns to collect rainwater for irrigation, harvested from the roof via downspouts and rain chains; recycled materials, including steel, aluminum, glass, accent brick and carpeting, as well as shingles made from post-production diaper manufacturing waste; regionally sourced materials, including timber from a large, on-site oak that had to be removed; renewable materials such as cork and bamboo; and energy efficient lighting coupled with motion detector sensors.
Low-flow water fixtures were used through the building, as were low-VOC finishes. More on the project is available online.