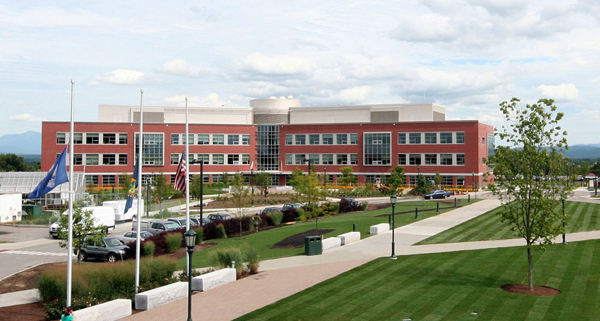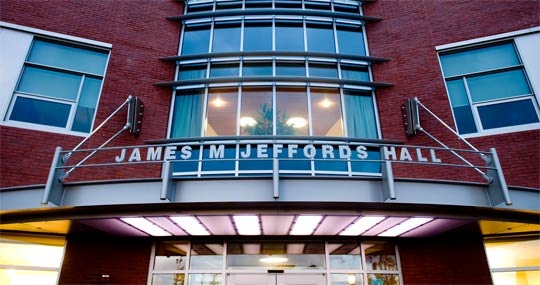Rainwater harvesting, tighter building envelopes, daylight harvesting and leaner, meaner HVAC systems—when it comes to gaining LEED certification, architects have a vast array of green building tactics to choose from in designing homes and most types of commercial buildings. But large LEED-certified research laboratories remain rare, for a number of reasons.
First, labs are notorious energy hogs, often making use of high-powered equipment and refrigeration systems. Second, they often require specialized ventilation systems to keep that equipment cool and to prevent cross-contamination of chemicals and organic compounds. In fact, according to the University of California, research laboratories can use four to five times more energy than similarly sized classrooms or offices and can account for as much as two-thirds of a university campus’s energy consumption (which actually led one university in recent years to host a competition for students with hot ideas for cutting the carbon footprint of the average research lab).

That said, LEED certification now seems to be penetrating to even the furthest reaches of the building world, and we’ve been seeing more and more LEED certified research labs over the last year or so, among them the James M. Jeffords Hall at the University of Vermont.
This 97,000-square-foot, $56 million building—home to the university’s departments of plant biology and plant and soil science—is the sixth on campus to achieve LEED Gold status. (One of the university’s remodel projects, the George D. Aiken Center, is currently on track to gain LEED Platinum certification).
Jeffords Hall contains seven teaching labs and three general purpose classrooms on the first floor for undergraduate and graduate students in the life sciences programs, while its upper two floors contain research laboratories and offices. These are modern laboratory facilities designed to provide “high-quality experiential learning opportunities” in molecular, ecological and environmental research. But they aim to do so with less impact on the environment, thanks to an underground central steam and chilled water system that completes a loop around Jeffords Hall and connects to the mechanical room of the university’s Health Science Research Facility.
As a consequence, the building is projected to use a whopping 35.7 percent less energy than a conventionally designed laboratory building and 49.4 percent less water.
This centralized underground HVAC system was already in place before the building’s renovation and expansion, but did not connect to the lab. In the aftermath of Hurricane Irene, however, scientists and technicians from the State Department of Environmental Conservation were moved to two large labs in Jeffords, where they have continued to monitor the state’s air, water and soil quality, necessitating the expansion of that building—thus was the remodel born.

More than $5 million of the remodel project’s budget—more than a third of its total funding, secured in part by Sen. Patrick J. Leahy (D-Vt.) after James Jeffords himself retired from the U.S. Senate—went toward the expansion of this system.
Other notable green touches include the fact that more than 90 percent of construction and demolition waste was diverted from the landfill during remodeling, and an occupancy-sensing lighting and ventilation was installed. In keeping with Vermont’s legacy of self-sufficiency, local and regional products were given priority in the construction of the Jeffords building, with more than 40 percent of the total cost of materials sourced from within the state, and nearly three-quarters of the construction performed by Vermont subcontractors.