Despite recent economic upheaval, owning a home is still a life goal for many people. In addition to finding a house in the right location that suits aesthetic desires, a growing number of consumers are concerned about impact of building materials and energy efficiency. There was a time when addressing these concerns meant a big uptick in cost, but increased availability of pre-fabricated eco-friendly home designs is changing that.
When some people hear pre-fab home, they instantly thing “double-wide” or a flimsy-looking cookie cutter house built from cheap materials. The reality is, pre-fabricated homes are becoming more sophisticated by the second. To help dispel any misconceptions, we’ve rounded up five amazing houses that you’d never guess were built in a factory.
1. Sidebreeze from Blu Homes
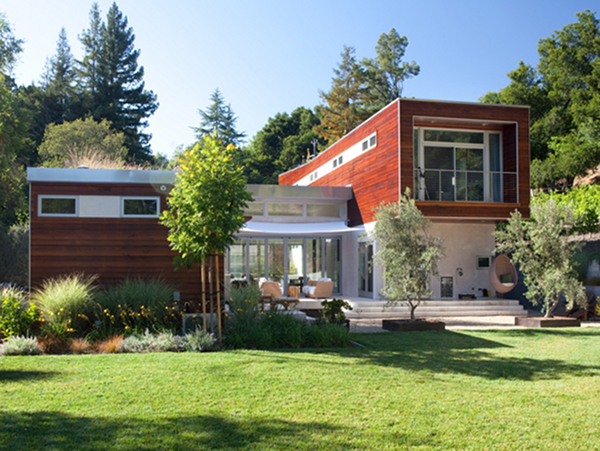
The largest and most luxurious of Blu Homes’ offerings, the Sidebreeze checks in at 2,600 square feet. The Breezespace features full glass walls on both sides of the home, allowing for maximized daylighting. The designincorporates a cantilevered second floor with master suite and private balcony, as well multiple bathrooms, clerestory windows, built-in cabinetry, and an optional fireplace. Like all Blu Homes, it’s solar-ready, and comes with radiant floor heating, high R-value walls, recycled steel framing, and the use of low/no-VOC paints and finishes throughout.
2. BoKlok Terraced House from Ikea
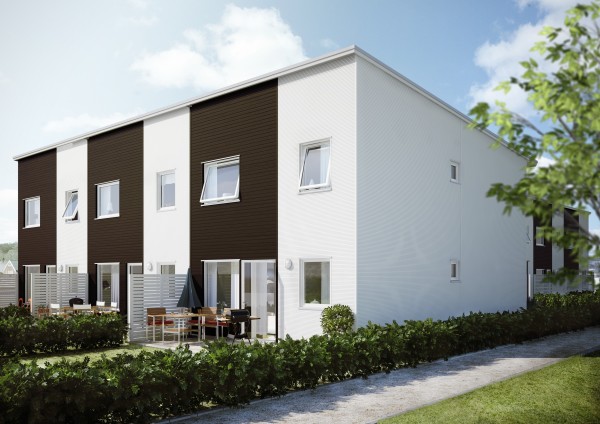
Yes, you read that right. Home furnishings giant Ikea has teamed up with building firm Skanska to create a line of pre-fab houses that fit together much like its furniture. On the ground floor, the BoKlok terraced house design features a light and airy kitchen with space for cooking, home work and entertaining. The living room has large windows that make the whole home connect to the outside environment. The first floor is the private space, with 3 bedrooms a bathroom and a large closet. Each prefab home is energy efficient and is available in 84 or 102-square-meter sizes.
>>Keep Reading For More Awesome Pre-Fab Houses!
3. Desert 2 from Blue Sky Building Systems and Jim Jennings Architecture
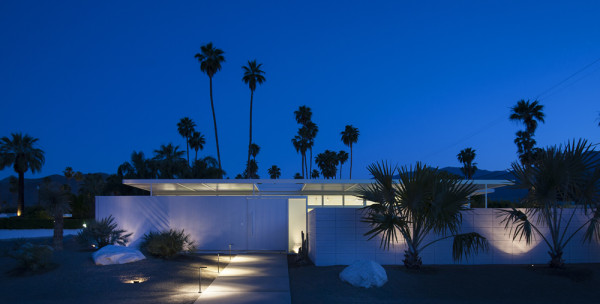
Unveiled in May 2013, this sleek and shimmering all-white steel house was designed by noted modernist architect Jim Jennings. The structural frame of the Desert 2 is made up entirely of 42 light-gauge steel wall and roof panels that were fabricated off site and then set in place in just three days. It features three bedrooms, two bathrooms and a large open kitchen, dining room and living room, and attached two-car garage, totaling 2,800 square feet. A tankless, on-demand gas water heater and a high efficiency dual-zone heating and air conditioning system contributes to low energy requirements, and the house was designed to be solar-ready [pdf].
4. Prairie View from Excel Homes
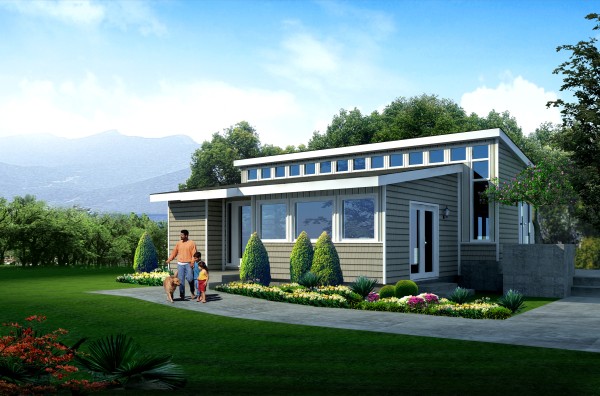
This 945 square-foot one bedroom, one bathroom Prairie View home is perfect for a couple or single parent. It’s rich in windows to allow as much sunlight inside as possible, and features an open floor plan with multiple floor and ceiling elevations. Like all of the pre-fab green houses offered by Excel Homes, the Prairie View comes with built-in EnergyStar features, including high-performance insulation and appliances.
5. iHouse from Clayton Homes
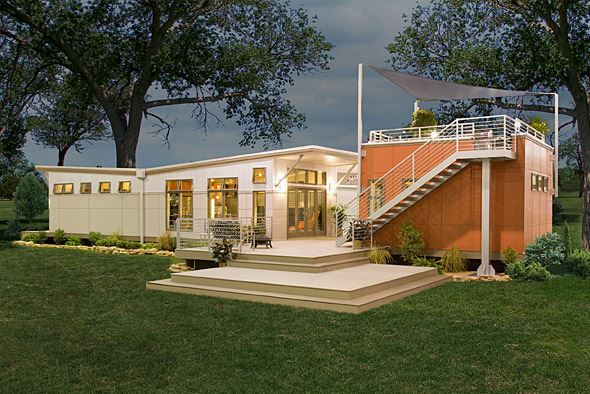
First time home buyers working with a tight budget might assume that new construction is out of the picture, but the iHouse from Clayton Homes provide just the opposite. With several floorplans available for well under $100k, this high tech green home is is 30 percent more energy efficient than regular homes. Rooftop solar panels on the roof, energy-efficient appliances, super insulation, and ‘low emissivity” film windows are just a few of the green features included in this easy-to-customize modern design.