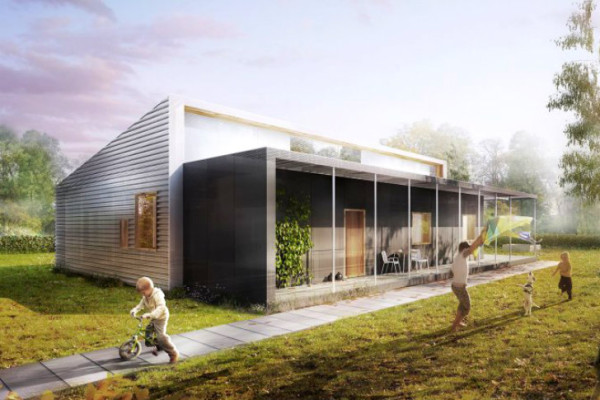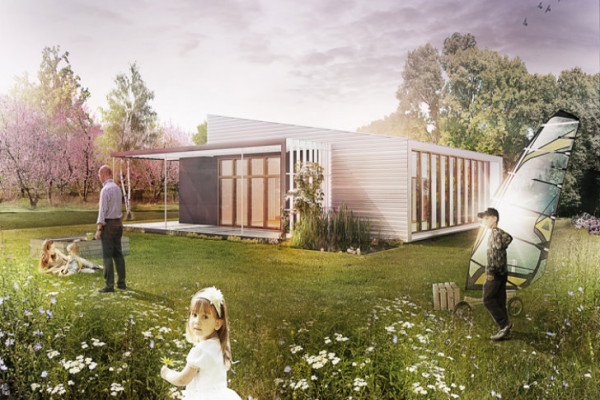The recycling industry, though highly admirable compared to landfilling, has a serious flaw that has hampered much of its expansion over the last half century. The products that are made from the process of breaking down and reforming these “waste” materials tend not to be as valuable as the materials were before they were recycled.
In the absence of strong demand for post-consumer recycled materials, the trend of “upcycling,” or the adding of value to reclaimed and reused materials, is growing in popularity in many green building circles. Case in point is the Upcycle House, designed by Danish firm Lendager Architects and the Realdania Byg Foundation, which is nearing completion in the town of Nyborg, Denmark. While the actual value being added to the materials used in the project is debatable, the house does find an impressive number of uses for discarded materials that may not otherwise have end markets.

With an estimated price tag of about 1 million euros, or roughly US$175,000, the Upcycle House is intended to be a prototype for mass-produced house that can provide end markets for recycled materials while substantially reducing CO2 emissions and lowering the typical carbon footprints of new houses.
The guts of the four-bedroom, one-bathroom house are based on two standard steel shipping containers that anchor both ends of the structure and provide most of the support. In between the modified containers is an open room created with recovered wood framing and Tecnopor rigid insulation, which is made from glass bottles.

The exterior walls are made of Richlite, a hard paneling materials made from paper waste. During the Richlite process, the manufacturer says, the company uses the waste gases from the paper as a fuel source rather than relying on natural gas. By reusing these gases instead of allowing them to escape, Richlite reduces its CO2 emissions by 80 percent, compared to using a water-based resin in the process.
Drywall is also made of recycled gypsum and insulated with old newspaper fibers. The floors use a material called UPM profi deck, which is a type of “plastic lumber” made from a composite of recycled plastic and wood fibers. For most of the finishing touches, the house uses reclaimed bricks, laths and glass windows. The sloping roof is created from sheets of aluminum made from flattened beverage cans.

The house is also built using helical piles that are literally screwed into the ground, thus saving the labor and energy of excavating soil for the foundation. Later, when the house reaches the end of its life cycle, these piled can be unscrewed are removed with minimal disruption to the landscape.
According to Lendager’s calculations, the work on this modest, 1,076-square-foot Nyborg house has emitted 75 percent less CO2 than would have been produced while making a conventional structure of this size. Once Lendager finishes the Upcycle House, it plans to work with other construction firms in the region to build at least five more houses using the same principles.