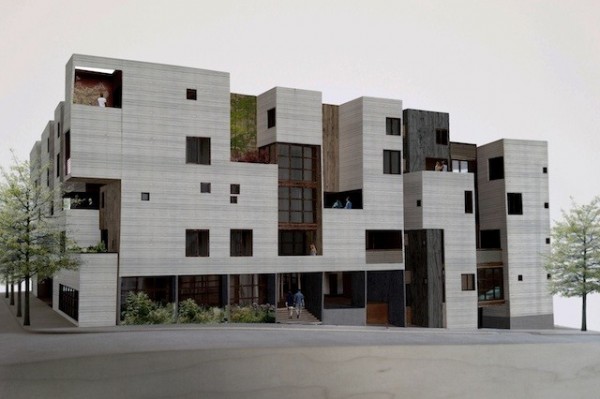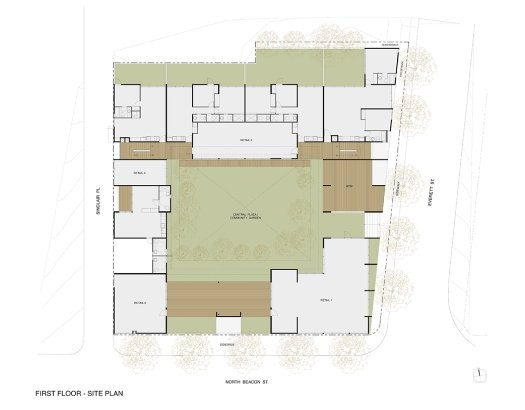Turning parking spaces into gardens sounds like a 1960s rallying cry from the bygone era of hippie utopianism, but it’s now a groovy cause of 2013, championed by a design firm in Boston that wants to challenge an outdated city building code.
Sebastian Mariscal Studio is proposing to build a modest 18,000-square-foot, 44-unit apartment building in Boston’s Allston neighborhood that is unremarkable with the exception of one small feature: there are no garage spaces for cars. Instead, designer Sebastian Mariscal added extra green spaces and garden areas to the areas where cars would usually be parked in a more conventional design.

Mariscal said that, after visiting the Allston site and noting its densely packed, walkable environment, he wanted to specifically exclude garages from his new mixed-use building. After doing some research on the area, he found that nearly half of the renters in Allston did not own a car, yet the amount of space dedicated to parking lots in Allston far exceeds that of open parkland.
In response, he decided to “design a building for people not cars.” Adding to the counter-cultural, granola-era vibe of his development project, Mariscal is calling it A Building for People.

“I was struck by the vibrancy and diversity of the surrounding neighborhoods,” he wrote on his website. “As with many neighborhoods, it also bore the scars of the automobile. In walking its streets, it became clear to me that my design should aim to reduce traffic and increase public green space, while strengthening the local community.”
One hitch in these plans is a decades-old city ordinance requiring all new residential construction to include room for parking, in some cases up to two spaces per unit, regardless of whether they are needed or requested by the residents. To simultaneously comply with and defy this law, Mariscal decided to include the same amount of space required for parking in his design, but designated them as either bike storage areas or open green space.
“This goal was met by distributing the green space vertically throughout the building,” he explained. “In addition to a large public garden/plaza at grade and a community garden on the roof, every unit was designed to include an outdoor green space open to the sky.”
According to Fast Company’s Co.Exist site, the modified plan for A Building for People is currently in the community-approval stage process, but Mariscal said he is confident that the generally progressive neighborhood will support the project. He also said he hoped that his design may inspire other architects to submit similar car-free proposals. Fight the power!