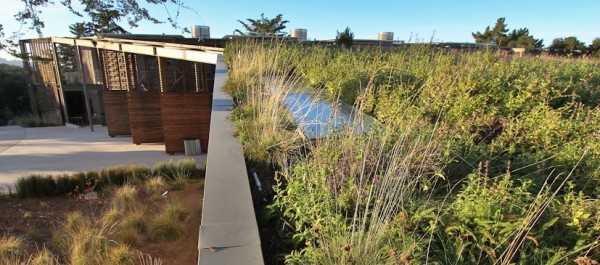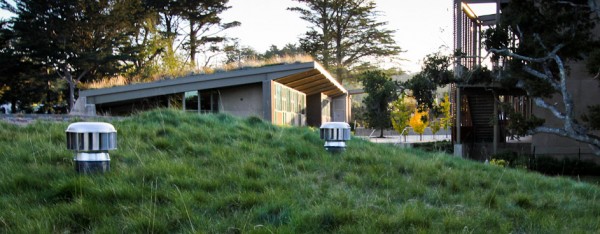A new high school to be built in San Mateo poses a remarkable objective for its landscape architects: “Reintroduction of local and lost ecosystems & habitats.” Not much has been revealed yet about the plans, but for clues we might take a look at the previous project built by the same high-end private school.
In 2007, Nueva School completed a new library, classroom building, and student center on a former parking lot on their pre-K-through-8 campus in nearby Hillsborough. Green roofs on two of the three buildings created a quarter-acre of native grassland habitats—a rapidly disappearing ecotype. Three distinct habitat zones were created to support, respectively, native bees, migratory birds, and the myrtle silverspot butterfly, an endangered California endemic. I don’t know whether any myrtle silverspots have shown up yet.

These environmentalist brownie points were earned not just for their own sake but for their curriculum value: on top of the library there grows a “living library” of plants, animals, and habitats. Walkways were decorated by impressing native tree leaves into the wet concrete. Great attention was paid to rainwater which, again, isn’t simply captured to be consumed, it’s captured to be diverted into cobblestoned “creeks” alongside the walkways, where students see it and become aware of the natural order of runoff.
“Rainwater has been artfully incorporated into the design as a didactic and playful amenity,” in the words of the jury granting an honor award from the American Association of Landscape Architects. Andrea Cochran, landscape architect, worked closely with Rana Creek, specialists in green roof ecology and botany.

The school incorporated the design phase into their curriculum, with 5th-graders drawing up building plans, for example, and students all voting on their new furniture. The greatest student influence may have been on the large cypress trees that stood in the way. Kids were upset about losing the trees, which administrators had taken lightly because they were non-native. In the end, a few of the best cypresses were spared, and the rest are much-loved in their new form, milled lumber in the buildings.
Students participate in the continuous electronic monitoring of the buildings’ energy use, water use, photovoltaic electricity production, and rooftop soil moisture. Energy and water use are less than half those of typical new schools in the US.

The project was certified LEED Gold. The new high school aims for gold as well, and is part of an 80-acre “pedestrian village” in which all construction is expected to follow LEED standards. The development is on the site of the old Bay Meadows Racetrack.
Nueva School opened in 1967, then in 1971 moved into the William Crocker mansion and its 33 acres of grounds. For decades, it ended at 8th grade. At last it is adding a high school. Freshman classes will begin this fall in temporary quarters, with the hope of moving into the new buildings in fall of 2014. Leddy Maytum Stacy Architects designed the 2007 project and are designing the high school.