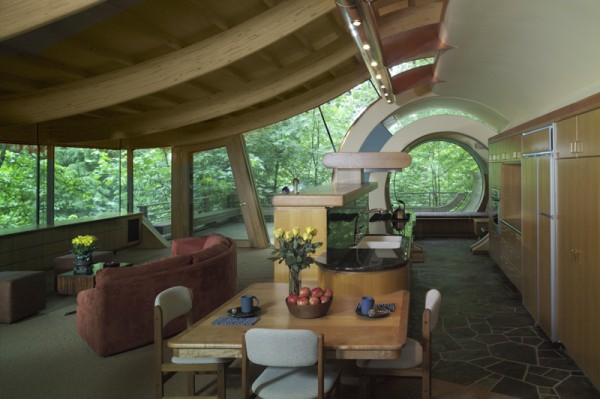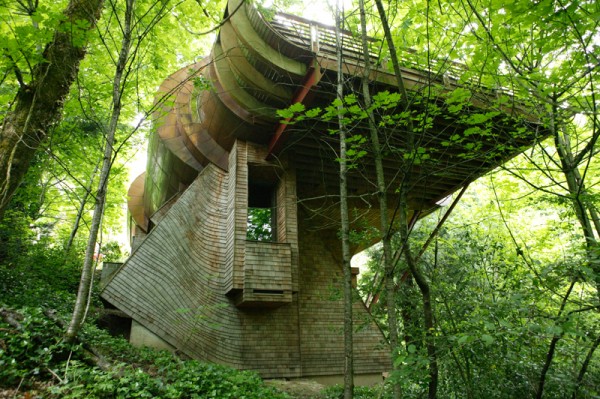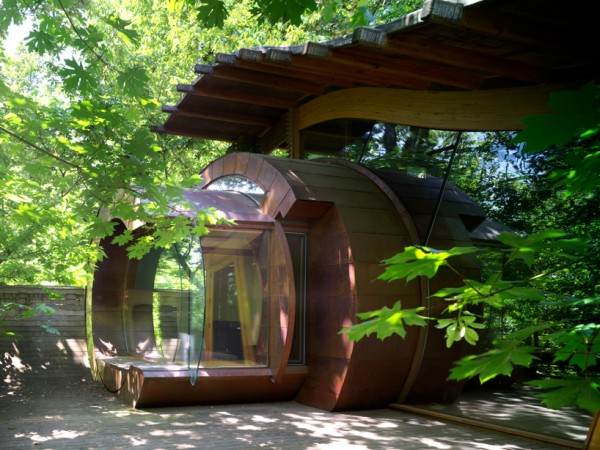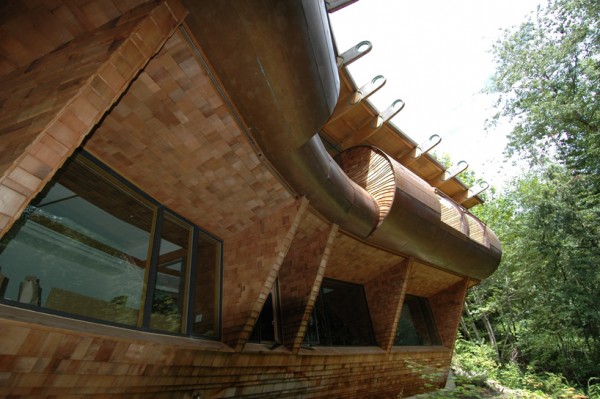What happens when an Ewok from the Forest Moon of Endor meets a Hobbit from the Shire, and they both decide to build a house together? The result may look something like the Wilkinson Residence in the lush forests near Portland, Oregon.
Built in 2004 from a design by Portland-based architect Robert Oshatz, the fanciful residence is not exactly new, but it’s the perfect eye candy for a holiday Monday and a beautiful blend of futuristic vision, rustic natural materials and passive green design elements.

The house’s location on a steep, heavily wooded slope provided Oshatz the opportunity to position the main living areas at the same level as the tree canopy. The overall effect, enhanced by wrap-around glass walls, is that of a futuristic tree house out of a fantasy/sci-fi film.

“A lover of music, the client wanted a house that not only became part of the natural landscape but also addressed the flow of music,” writes Oshatz on his website. To achieve this effect, Oshatz floated a natural wood ceiling on curved, laminated glulam wood beams that pass through the glass walls as a series of ribs.
The Tokleinesque circular door to the outside deck is extended in space throughout much of the upper floor, providing a curved wall along one side of the house, and ending with a D-shaped main entrance. On the ground floor, natural cedar shingles are arranged in curved patterns resembling tree rings that cover most exterior surfaces.

The foliage from the Douglas firs, maples and alders that envelop the home acts as a natural sunscreen, ensuring the large, low-emissivity (low-e) glass walls don’t contribute to excessive solar gain during the afternoons. The windows open to provide natural ventilation, and a radiant heating system helps maintain even temperatures on both levels, year-round.

“This house evades the mechanics of the camera; it is difficult to capture the way the interior space flows seamlessly through to the exterior,” Oshatz writes. “One must actually stroll through the house to grasp its complexities and its connection to the exterior.”
Just be sure you bring along Gandalf or a Jedi knight to help guide you through the enchanted forest.