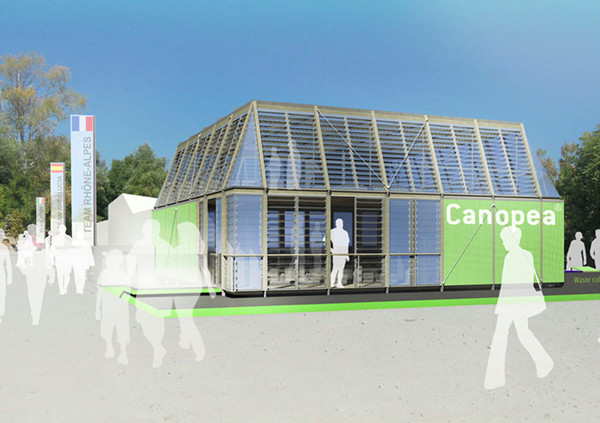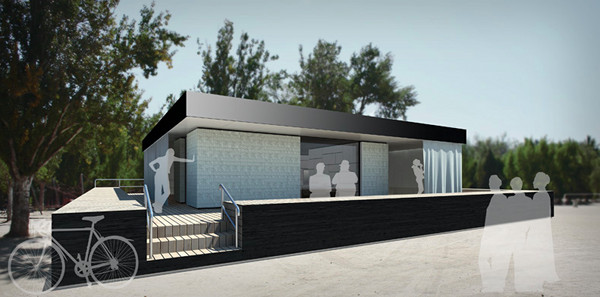The overall judging of the 2012 Solar Decathlon Europe competition will go on until the 28th of the month, but the Architecture portion of the contest concluded on September 20. Last week, we brought you coverage of the third-place winner in that portion of the competition, which went to the Rome University team for MED in Italy. Now we bring you the two top dogs in this portion of the Solar Decathlon Europe: Canopea, the first place winner, by the team from Rhône-Alpes (France), and the second place winner, Counter Entropy, by the team from RWTH Aachen University (Germany).
Inhabitat reports that the visitor stepping inside the Canopea house is dazzled by its “beautiful crown of soft, dappled light.” But aesthetics here meld perfectly with logistics, as you might expect from the first place winner in the Solar Decathlon’s Architecture category: in this case, by incorporating a 10.7 kilowatt-capacity array of photovoltaic panels into a series of louvered canopies. Hence, the name: Canopea.

These solar panels push the home into grid-postive territory, producing more than enough energy for this two-floor residence. But after the Solar Decathlon competition concludes at the end of the week, the team from Rhône-Alpes is thinking bigger than this. The designers see the Canopea concept as a modular framework for building sustainable urban “nanotowers” made up of several Canopea homes. Each of these apartments would retain 360 degree views that can opened or shaded at will. Canopea harvests rainwater as well as sunshine, and makes use of natural ventilation.
The second place prize in the Architecture category of the Solar Dathlon went to Counter Entropy. This home, designed by the team from RWTH Aachen University in Germany, distinguished itself from the competition, in part, through its extensive use of recycled materials — most notably, an entire shingled facade of recycled CDs. Nearly completely open in plan (except for the bathroom), Counter Entropy was designed, as the name suggests, to reduce waste by making use of recycled, reused materials (the beams used int the home, for instance, were salvaged from Aachen’s recently demolished football stadium). The home was also designed for easy recycling upon its demise, with all components selected for easy disassembly.

Because the home’s open flooring concept eschews the use of columns, the walls have to do all the work, in terms of load bearing. This was accomplished using timber framed walls stabilized by OSB panels on both sides. All three walls were joined together to a prefab box element to contain the functional installations of the building (kitchen, bathroom, HVAC installations, built-in furniture, etc.). All studs, top and bottom plates are made of structural timber and glulam.
Lest you think everything about Counter Entropy is old, however, think again. All of the home’s major mechanical systems can be controlled via an iPad/iPhone app — and, failing that, with something called “gesture control” in the central living area. Think of it as a Space Age, souped-up-thermostat/home energy management system, crossed with a Nintendo wii.
The Architecture contest is one of 10 such contests that judges will be deciding through the end of the week — stay tuned for updates on winners as they’re announced. We’ll also be bringing you word on the final results of the competition, which concludes on Saturday, September 28.