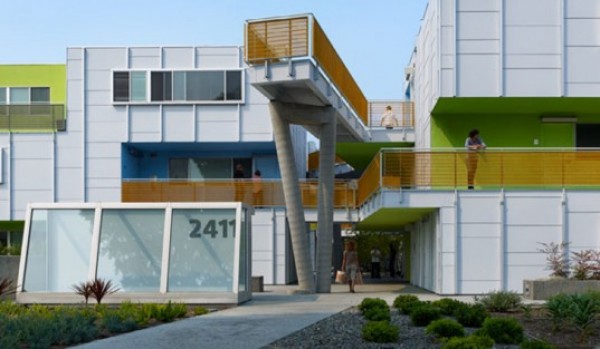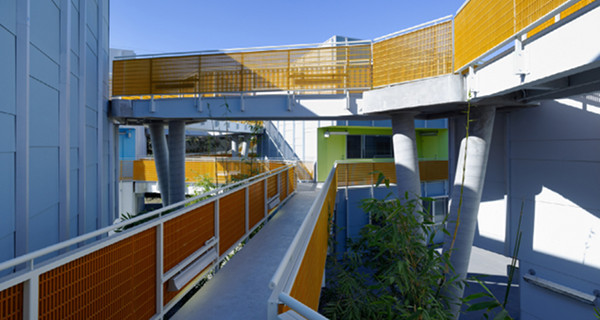In Santa Monica, the Tahiti isn’t some swank new hotel or upscale condo development — though it does feature the clean lines and aesthetics of modern architecture. The Tahiti Housing Complex, designed by the local architects at Daly Genik under the auspices of a local non-profit, is a green affordable housing development.
We’ve covered a number of such developments over the past year, part of a nationwide trend toward eco-construction not just for those who can afford it, but for everyone. We’ve seen it in the East in Virginia, DC and Georgia — and most notably, in recent news, in New York City’s Via Verde development. We’ve also seen it in the West in Denver and Houston, but nowhere more so than in California, with cities like L.A. and San Diego leading the way.

San Diego, in particular, has captured green building headlines for its emphasis on reducing residents’ monthly utility bills — and the burden on the local grid — with solar power. (A trend with the potential to extend across the state, as per California’s Multifamily Affordable Solar Housing program, which provides incentives of up to $4.00 per watt for the installation of solar systems at lower-income housing complexes.) But an important question remains in this hot climate. What to do about AC?
Santa Monica’s Tahiti Housing Complex (which comes to us via Inhabitat) helps to answer that question. All storm water across the site of the building is directed to a central water retention and recharge basin, over which stands a bamboo forest central to both the complex’s landscaping and its environmental performance. This bamboo grove is crisscrossed by bridges at two levels, and creates a cool microclimate that enhances natural ventilation in the units while enhancing the ecology of natural environment. (This area of the site was formerly covered by an asphalt parking lot.)

This bamboo grove pulls triple duty, in terms of the complex’s aesthetics and performance, in that it also helps the Tahiti get away without air conditioning. In an area of the country where transmission lines sag under the peak loads of juice demanded to keep buildings cool, this represents a significant achievement on the part of the building’s designers.
The density of the complex torn down to make way for the Tahiti has effectively been doubled by this development without increasing its physical footprint. The complex was designed to provide critically needed housing for low-income families in Santa Monica, as was built to LEED standards on the site of a deteriorated apartment complex. It is divided into six nearly identical buildings, mirrored and adjusted in plan to form courtyards between them while providing natural daylighting to occupants on three sides. Instead of one large shared courtyard, the site plan breaks the open space up and distributes it via patios and balconies, encourage openness without sacrificing privacy.
The project recently won a 2012 AIA California Council Merit Award, in recognition of both its design and environmental excellence.