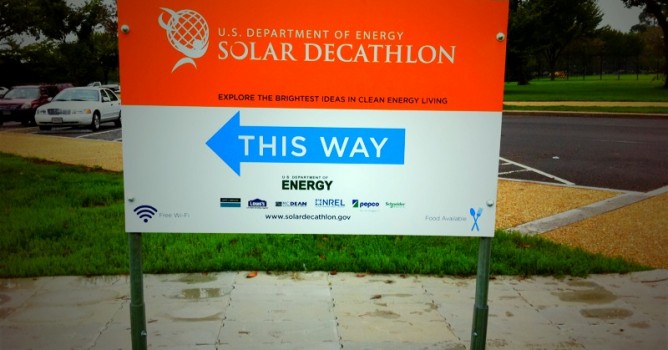By Christopher Mims, Txchnologist
Like some mythical fairy village, the greenest neighborhood on Earth is only visible for a short time each year. Rising from the humid bottomlands of Washington DC’s Tidal Basin, it’s a sort of techno-utopian rebuke to the staid memorials that dot the city. Every one of its 19 homes embodies the net-zero ethos, which dictates that a building produce as much or more energy as it consumes. They compete in ten categories and an overall winner will be declared on Oct. 4.

These are the homes of the U.S. Department of Energy’s Solar Decathlon, photographed with Instagram. Every one of them is a sort of off-the-grid space ship capable of eliminating carbon emissions or surviving the collapse of the power grid, depending on your view of the principle challenges of the 21st century.
As a young-ish professional, I’m ostensibly the target market for abodes like these. So on a typical, muggy DC morning, I embarked on a quest to determine just how much curb appeal the houses of the Solar Decathlon possess.
TEAM VIRGINIA
Some homes in the Decathlon felt a little like they’d been designed to appeal to as broad a market as possible. Nothing wrong with that — homes are investments, after all.
With its deeply shaded porch, protruding sunroom and shaded breezeway, Tidewater Virginia struck a nice balance between something you’d see in a KB Homes catalogue and the kind of high-tech prefab that might grace the pages of a design magazine like Dwell.
APPALACHIAN STATE UNIVERSITY
An unconventional exterior and a roomy breezeway made this home feel like one of the roomiest on the lot.
THE UNIVERSITY OF TENNESSEE

I’ve written up the Living Light house elsewhere, and it gets points for being ultra high-tech. It’s so energy efficient, and its solar panels so productive, that the house has enough spare juice to charge up your electric vehicle. All that technology comes with a price, however: $400,000 and up.
PARSONS AND STEVENS INSTITUTE OF TECHNOLOGY
Cladding a home in two radically different materials is just the sort of thing a team that includes designers from Parsons would be expected to come up with. It’s reminiscent of the marriage of chrome and glossy black plastic on an iPhone, and it just works.
UNIVERSITY OF MARYLAND

University of Maryland’s effort felt cozy, and no surprise — rather than combining two trailers into a single unit, as other teams had done, they broke theirs into separate homes connected by an overhang. The result is units you can see straight through.
TEAM BELGIUM
Team Belgium’s entry seemed to be only partly completed, but this was the only entry that felt scalable. It’s likely that buildings comprised of stackable units like this one, constructed as urban infill in existing cities, will be the affordable solution for green living.
TEAM CHINA
Team China’s effort was a showpiece through and through. Its Y-shaped footprint made poor use of its existing lot, but had the effect of giving it a much more imposing footprint than any other competitor.
Called the “turtle home,” this entry was one of the most radical. Its shape evokes geodesic domes and a bygone era. In other words, it’s perfect for the West coast or a rural homestead.
OHIO STATE UNIVERSITY

By putting panels on top of a vertically-oriented facade, this team creates the illusion that its interior can accommodate both tall people and ceiling fans.
It was also the one home that possessed what I would call an architectural moment — that peculiar feeling you get when you step into a space defined by a building that gives you a feeling of either meditative calm or soaring inspiration. It’s impossible to capture it on film, but this extra-high breezeway accomplished it.
I was sincerely hoping this one would be hobbit-themed. As if in consolation, what Team New Zealand offered up was among the most immediately appealing and subtly balanced homes in the entire Decathlon.
Many homes in the Decathlon used detached external shells to shade the main structure without transferring heat to it, but there was something about this entry that felt the least forced. Maybe it was the use of all that exposed lumber. Whatever it was, I’d gladly line the walls of this one with my collection of hand-painted Middle Earth miniatures.
TEAM CALIFORNIA

I’ve saved the best for the last. Or at least the most improbable. This house is exactly what it looks like — a giant loft apartment with no internal walls to interrupt its confrontational geometry. I don’t know who would live in a home like this but I give this team points for creativity.
![]() Editor’s Note: This news feature comes to us as a cross post courtesy of Txchnologist. Author credit goes to Christoper Mims.
Editor’s Note: This news feature comes to us as a cross post courtesy of Txchnologist. Author credit goes to Christoper Mims.






