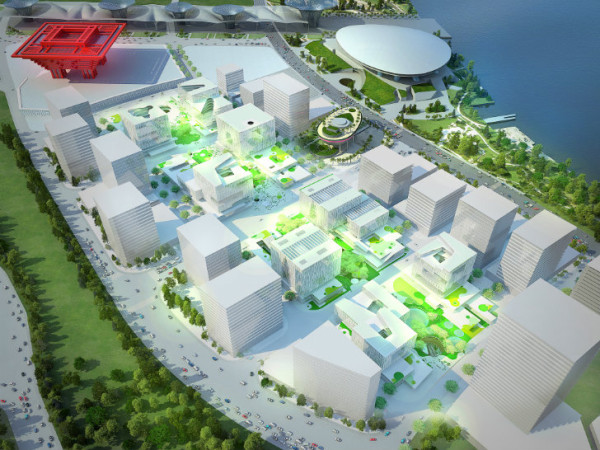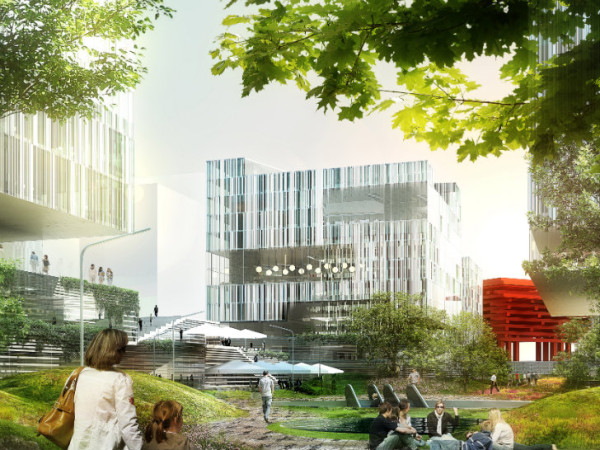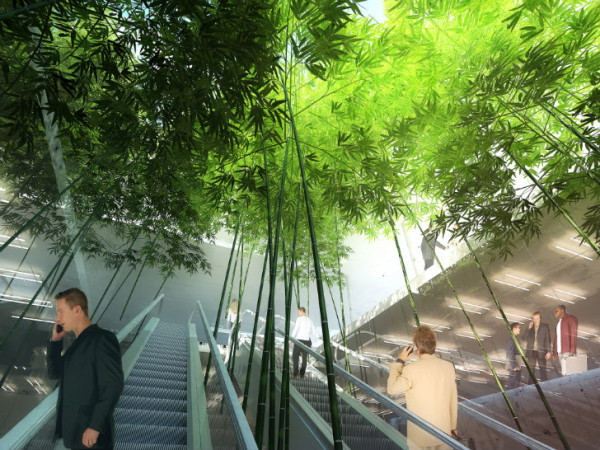Most temporary expositions and world’s fairs have a spotty track record of sustainability or utility after the crowds have gone. Many convert back to industrial use or lie fallow for years instead of coalescing into vibrant communities.
In China, there is an effort to buck this trend with the redevelopment of the site that housed the 2010 Shanghai World Expo. With the help of architects Schmidt Hammer Lassen, the 538,000-square-foot site along the Huangpu River will soon be transformed into Green Valley, a sustainable business district that will include parks, gardens and a wide array of mixed-use office structures built under strict green standards for energy use.

In the summer of 2010, the Expo, with the theme “Better City—Better Life,” had a total of 73 million visitors touring the many international pavilions. When it was over, many of the pavilions were torn down. However, some many of the promenades, water features and urban green spaces were left as is. One of the few remaining 2010 buildings is the China Pavilion, which now serves as the China Art Museum.

Today, three years later, the museum and the promenade layout will serve as a focal point and general guide for Shanghai’s Green Valley development. Two major buildings will be constructed on each side of a central courtyard that contains dense greenery, which will act as a central spine for the whole development.
Many of the new buildings will include hanging gardens, lush landscaping, open courtyards to promote natural ventilation and offices lit mainly by sunlight during the day. Throughout the site, plans include retail shops and restaurants, making the district a true tourist destination.

“The project is designed so that, despite the monumental scale of the site, it relates to the human scale in the public spaces, giving a diverse, vibrant and inclusive community,” said Chris Hardie, associate partner and head of Schmidt Hammer Lassen’s Shanghai office.
Schmidt Hammer Lassen has partnered with East China Architecture and Design Institute and the Shanghai Expo Construction Development Co. for the project. Work crews broke ground on the site at the end of May. The entire Green Valley project is expected to be completed in 2015.