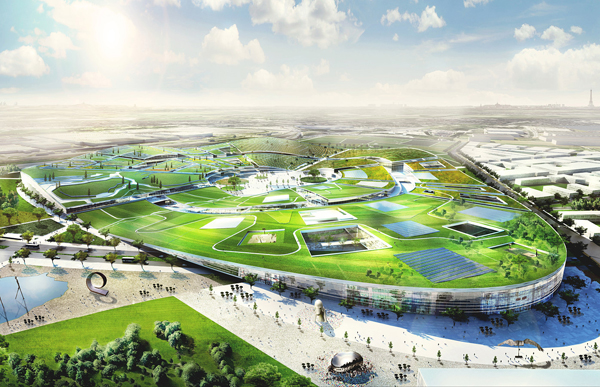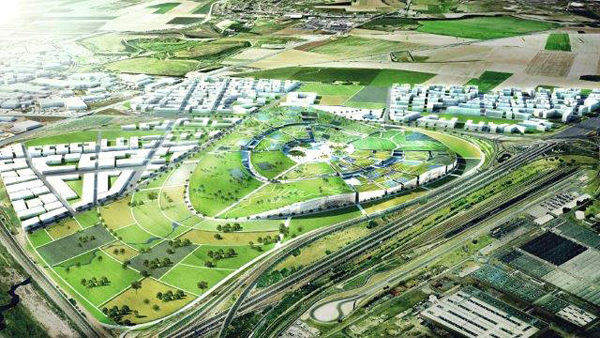In an ambitious project that looks like a cross between a green Millennium Falcon and a villain’s lair from a James Bond movie, France’s EuropaCity is nothing less than a self-contained underground city, only part of it sticks up from the surrounding landscape.
The aptly named BIG Architects (Bjarke Ingels Group) from Denmark spearheaded the design project, with help from team members T/E/S/S, Transsolar, BASE Landscape Architects, Transitec and Michel Forgue. Recently, the team won a competition to design the planned urban center to be located between Paris and the town of Roissy, in an area known as the Triangle de Gonesse, southwest of Charles de Gaulle International Airport.

BIG described their UFO-shaped city as “an experimental hybrid between urbanism and landscape design.” The proposal, which beat out 12 other entries from international design firms, calls for nearly 200 acres of space for retail, civic, dining, recreational and cultural institutions and activities. The project will also have extensive rail rapid transit options to Paris and elsewhere.

Under the carpet of green vegetation on the roof, the designers have sketched out what they consider a sustainable, densely packed urban environment. However, all workers and visitors will have plenty of access to the outdoor roof area, which will include recreational areas, hiking paths and urban farms. The green roof will also be high enough to see spectacular views of Paris in the distance.

The city, BIG says, will act as a laboratory for sustainable technologies and energy-saving materials. Among some of the more outlandish-sounding (and energy-hogging) proposals for added amenities are concert halls, an indoor skiing hill and swimming pools.
Under BIG’s plans, waste heat form, say, retail operations will be stored and released into leisure spas. Rainwater will be collected and reused for irrigation. The designers also plan for EuropaCity to generate enough renewable solar, wind, biofuel and geothermal energy that it will be able to supply it to the surrounding towns in the form of heating and cooling
Color me skeptical, but more power to them (literally) for thinking BIG.