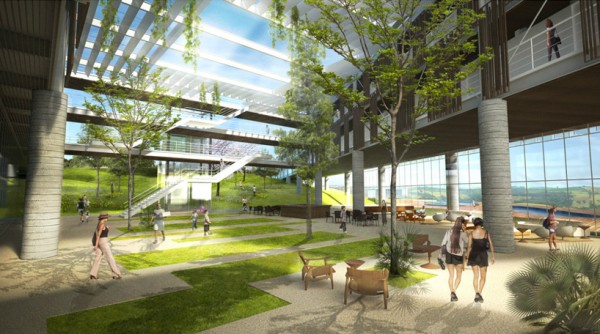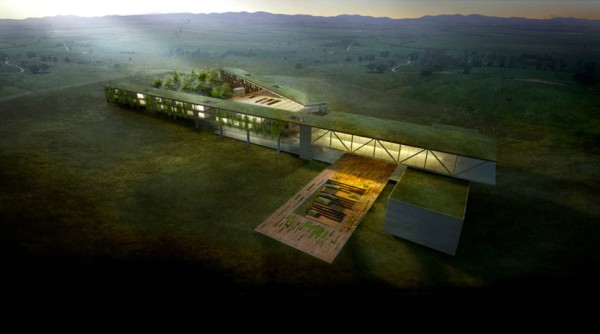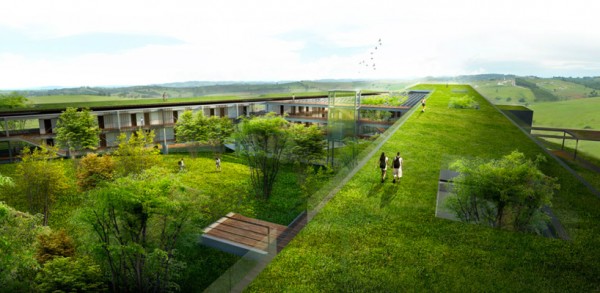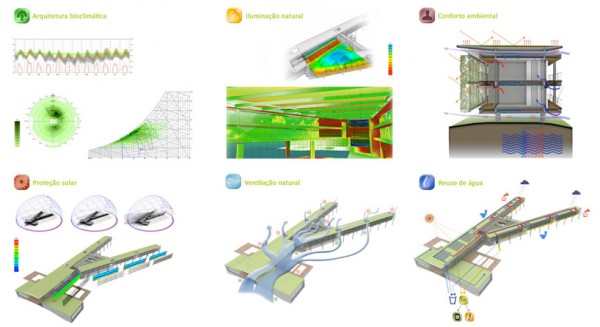Brazil will be a focus of attention on sustainable architecture over the next couple of years, as the South American country gears up for not only the biennial World Cup soccer tournament in 2014 but also the 2016 Summer Olympic Games. One of the greener entries on the scene is the planned Aliah Hotel near Sao Paulo, which will be dripping with vegetation by the time both games begin.
Designed by Sao Paulo firms Hiperstudio and Estudio Arkiz, the hotel in Bragança Paulista will feature green roofs on virtually every horizontal spot on its Y-shaped footprint. Green walls, open-air atriums, rainwater harvesting systems and partially underground bungalows will add to the illusion that the hotel has become part of the hillside on which it sits.

The lobby area in the center of the hotel is situated beneath a glazed canopy that covers a triangular central atrium, which is open on the sides to bring in natural cooling breezes for ventilation. Natural daylight is also permitted to flood through most of the steel-box truss structure.

Rather than sit on a slab of concrete, the hotel is held up by steel and concrete pylons, allowing the ground floor to be made of permeable materials. The central atrium, which is accessible by every hotel room, includes patches of grass and trees sprouting from the ground, blending the outdoors with the indoor environment.

On the sides of the building a “living wall” of greenery provides shade to help control solar gain and maintain a comfortable temperature in the tropical climate. The green roofs, in addition to providing a layer of insulation, also include a rainwater harvesting system, which is filtered and reused in other areas around the hotel. Another collection system also captures greywater for use in irrigation around the site.

Surrounding the main hotel, a series of separate bungalows are dug into the hillside, covered under stepped green roofs that continue the natural landscape found on the hill. These individual units lead visitors down the hill to a sports complex at the bottom.
Hiperstudio and Estudio Arkiz won first prize for their Aliah Hotel design in a contest to create the most sustainable luxury hotel complex in Sao Paulo in time for the 2014 World Cup. By including the green roof and green walls, the architects said they want to provide a more direct connection between the visitors and the local environment and remind them about how they should treat nature with more care when they return to their homes.