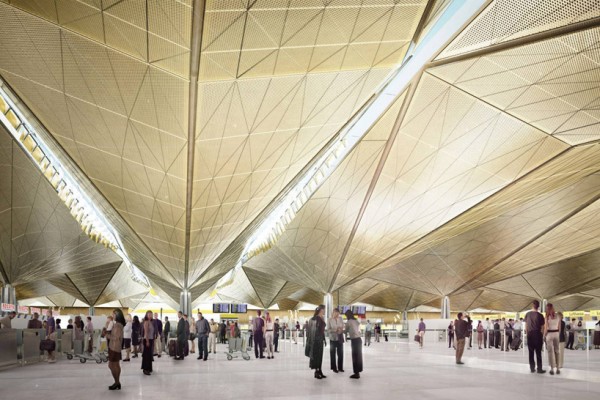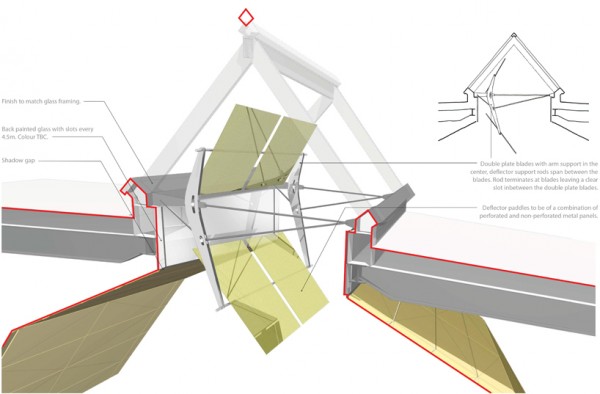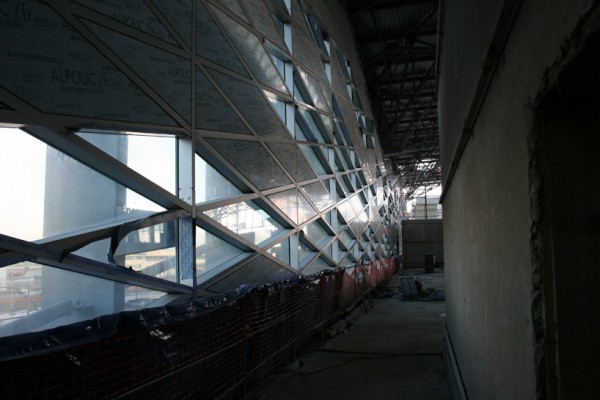If you travel enough, each city airport terminal starts to look like any other. There may be a few interesting kinetic sculptures, but the usual check-in/food court/gate/baggage claim setup is essentially the same worldwide — usually with a Starbucks tucked into some corner.
The designers at London’s Grimshaw Architects, however, want to nudge air passengers out of their daze and take notice of the new terminal they are building outside St. Petersburg, Russia. The $1.5 billion expansion of the city’s Pulkovo Airport, scheduled to open by the end of 2013, will not only provide vast interior vistas from all levels of the terminal, but also save the airport energy costs via natural lighting and a few passive solar features.

According to a video update on the Grimshaw site, the new terminal is designed not only to handle the extreme weather conditions of St. Petersburg, but to help tie the facility in with the rest of the classical European city. As Mark Middleton, managing partner of Grimshaw’s London office, mentions in the video, “Why do [airports] always celebrate departure and not arrival? We concluded that this was because airports were designed around planes and not people.”
One of the most striking features will be the enormous vaulted roof, which covers 39 acres with slightly undulating metal to help funnel and bear the weight of the infamous Russian snows. The snow itself, Grimshaw says, will act as an extra insulator against the bitter-cold winter temperatures. On the underside of the roof, regularly spaced columns are connected with branching steel trusses and covered with elongated, gold-colored triangular panels.

These trusses create 60-foot bays that are separated by narrow skylights along the roofline, which help guide passengers to various sections within the terminal. To capture as much limited sunlight as possible in these northern climes, reflectors will be added to each skylight to direct natural light as far into the interior as possible.

The exterior walls of the building will be mostly made of giant glass panels, but two of the sides that will experience the most glare from the low sun angle will also include a complex pattern of alternating opaque and transparent diamond-shaped panels. This will filter the solar energy coming into the terminal and help regulate the temperature during sunny days.
Once the first phase of the terminal is completed at the end of the year, the new Pulkovo Airport facility will be able to accommodate 12 million passenger per year. In 2015, a second phase of development will boost that figure to 17 million passengers.